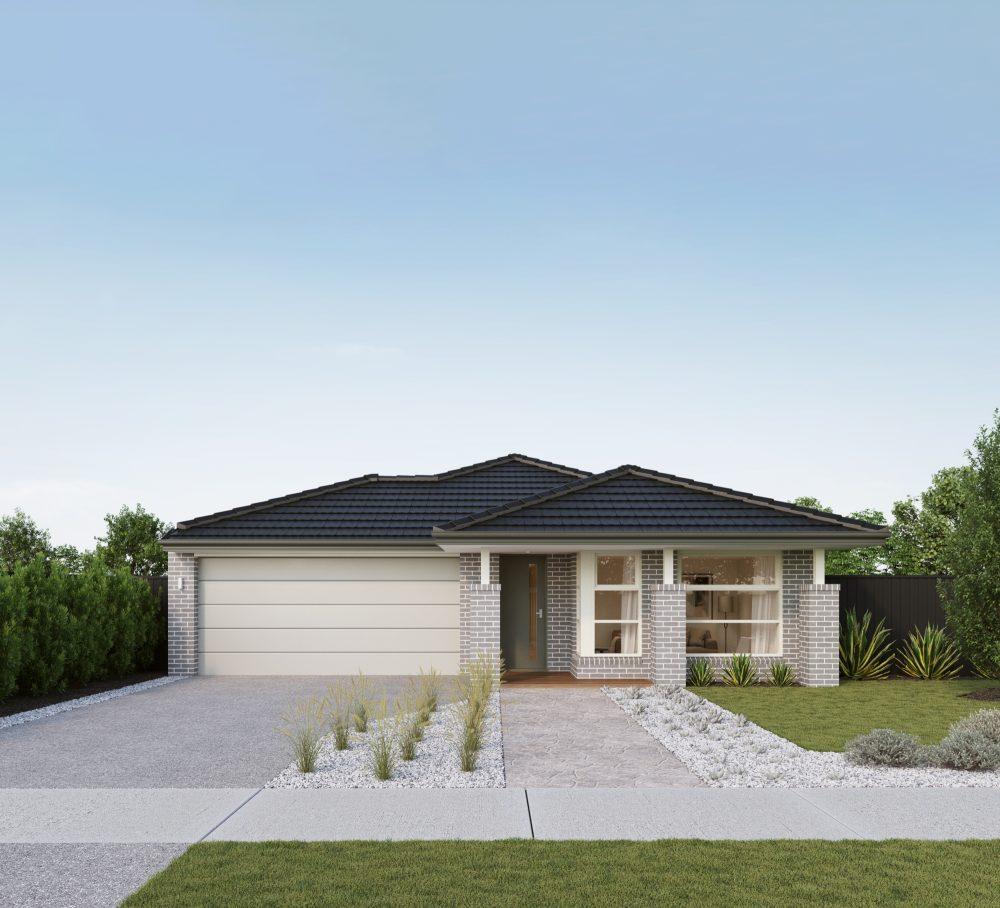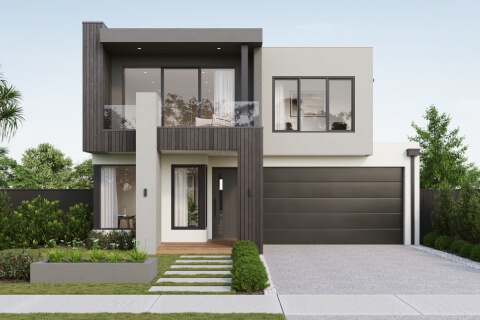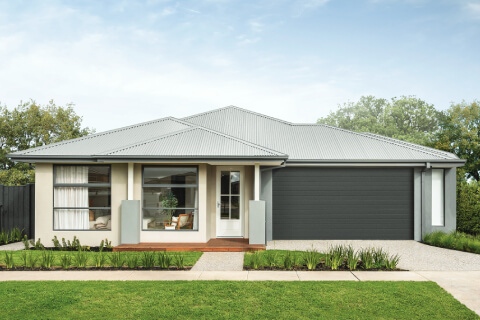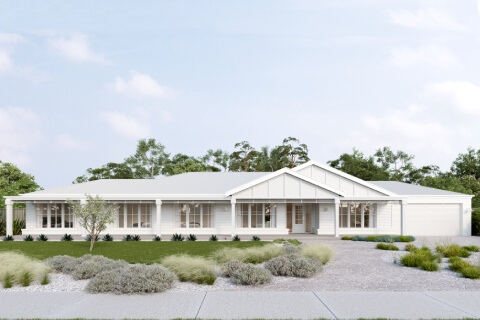The Most Popular Home Design Features in 2025
As lifestyles evolve and technology advances, so do the features that define modern home designs. Understanding current trends helps you invest in design choices that will remain stylish for years to come, rather than chasing fleeting trends.
Whether you're planning a new build or simply curious about the future of home design, this guide will provide valuable inspiration and insights. At Sherridon Homes, we stay ahead of the curve, ensuring our designs incorporate the most sought-after elements. Here are the top home features of 2025 that buyers are prioritising.
1. Open-plan layouts: Flexible & functional spaces
Open-plan living remains a staple of modern home designs, fostering seamless interactions between family members and maximising natural light. Key benefits include:
Enhanced family connectivity: Living, dining, and kitchen spaces flow together, creating a social hub.
Greater flexibility: Adaptable spaces that cater to different needs, from entertaining guests to everyday living.
Improved resale value: Open layouts are a top choice for buyers, ensuring long-term appeal.
Sherridon’s designs, such as the Hampton, showcase the ideal fusion of spaciousness, style, and practical living. The Hampton home is perfect for growing families who value both room and comfort. The thoughtfully crafted layout prioritises family connection while offering the peace and tranquillity of a private retreat. Its luxurious master suite and open living areas provide the perfect environment for relaxation and entertaining, all while ensuring practical living at its finest.
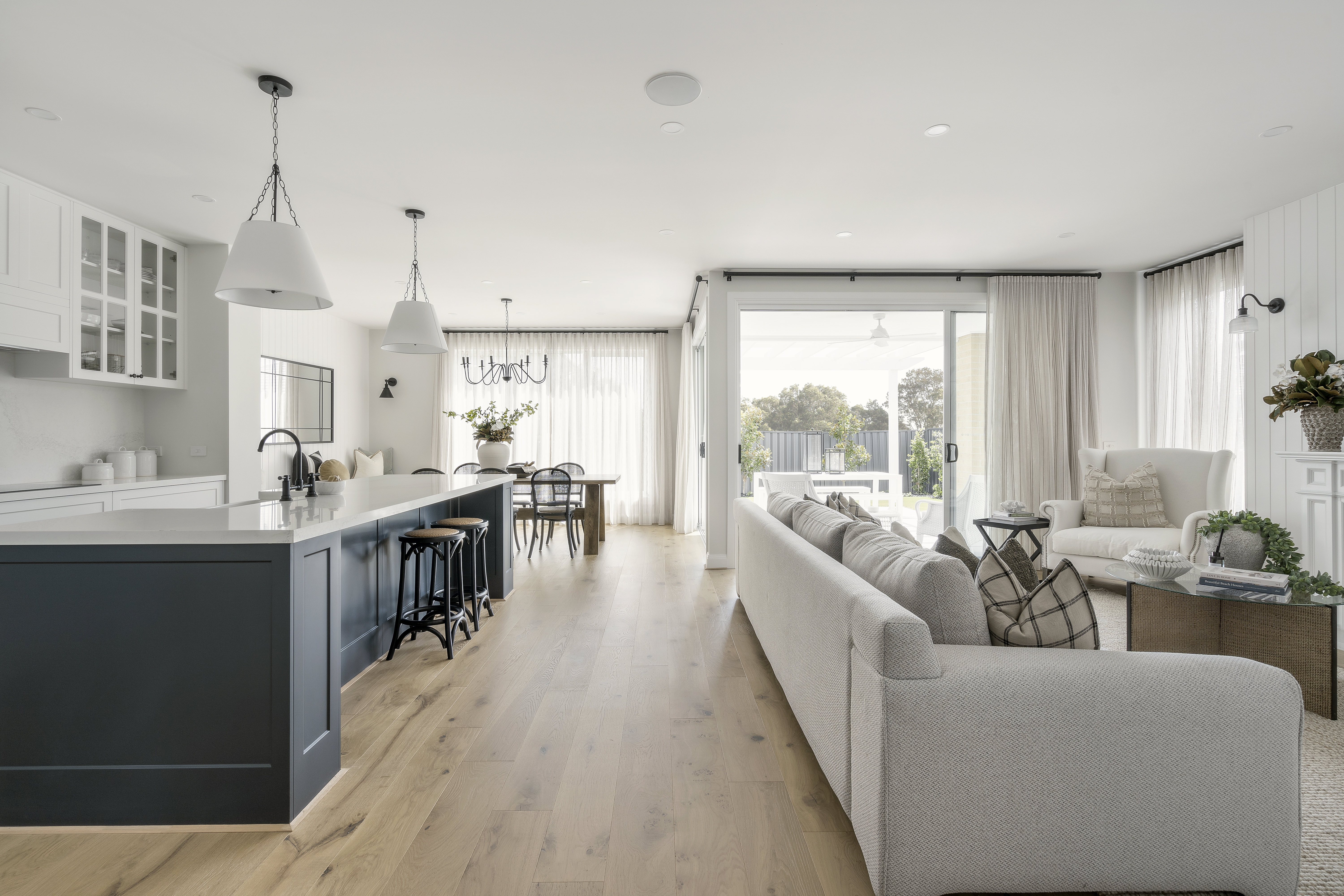
Rosemont - Mt Atkinson Estate (Truganina)
2. Nature-inspired indoor-outdoor living
Bringing the outdoors in is a key trend in home features 2025, promoting well-being and seamless entertaining. Buyers are embracing:
Expansive alfresco areas: Designed for year-round use with integrated seating and outdoor kitchens.
Large sliding or bi-fold doors: Enhancing natural light and ventilation while connecting to the outdoors.
Indoor greenery and natural materials: Using timber, stone, and plants to create a calming atmosphere.
Sherridon Homes seamlessly blend indoor and outdoor living in designs like The Brentwood. This residence boasts thoughtful luxury details, including an expansive walk-in pantry that keeps the open-plan kitchen, living, and dining area clutter-free and flowing effortlessly to the alfresco entertainment space. Five distinct living areas provide a sanctuary for every family member.
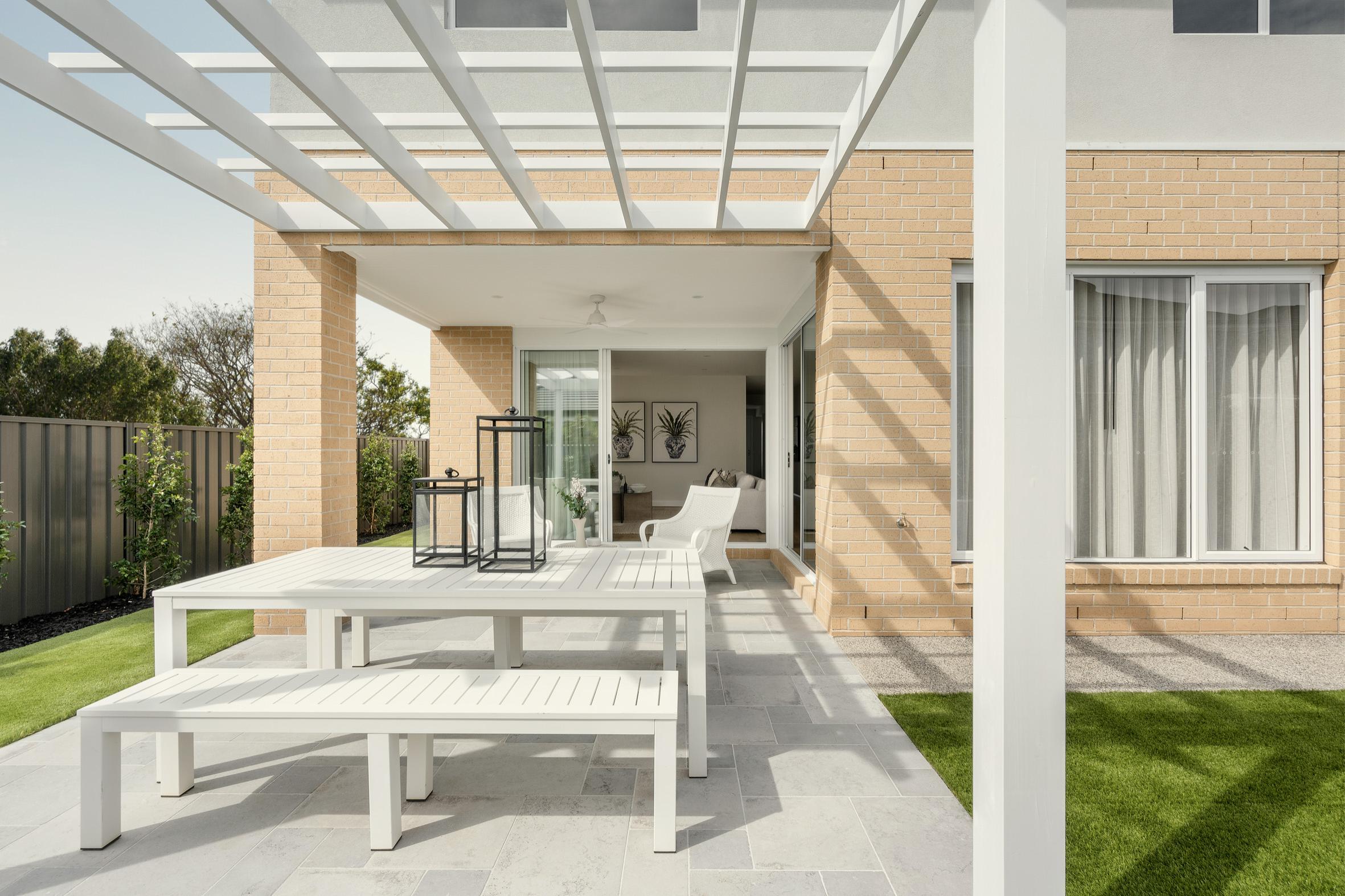
Rosemont - Mt Atkinson Estate (Truganina)
3. Smart home integrations: Convenience & security
Technology is revolutionising modern home designs, making homes smarter, safer, and more efficient. Popular features include:
Automated lighting and climate control: Smart thermostats and LED lighting for energy savings and comfort.
Voice and app control: Effortlessly manage your home with the Zimi E Door Connect from Dynamic Garage Doors, allowing seamless control of your garage door via smartphone or voice assistants.
Many Sherridon designs feature built-in smart home options, ensuring residents enjoy the latest in home automation. Enjoy comprehensive inclusions, from functional features to elegant finishes. Partnering with leading suppliers, they offer exceptional value, allowing you to embrace your dream home.
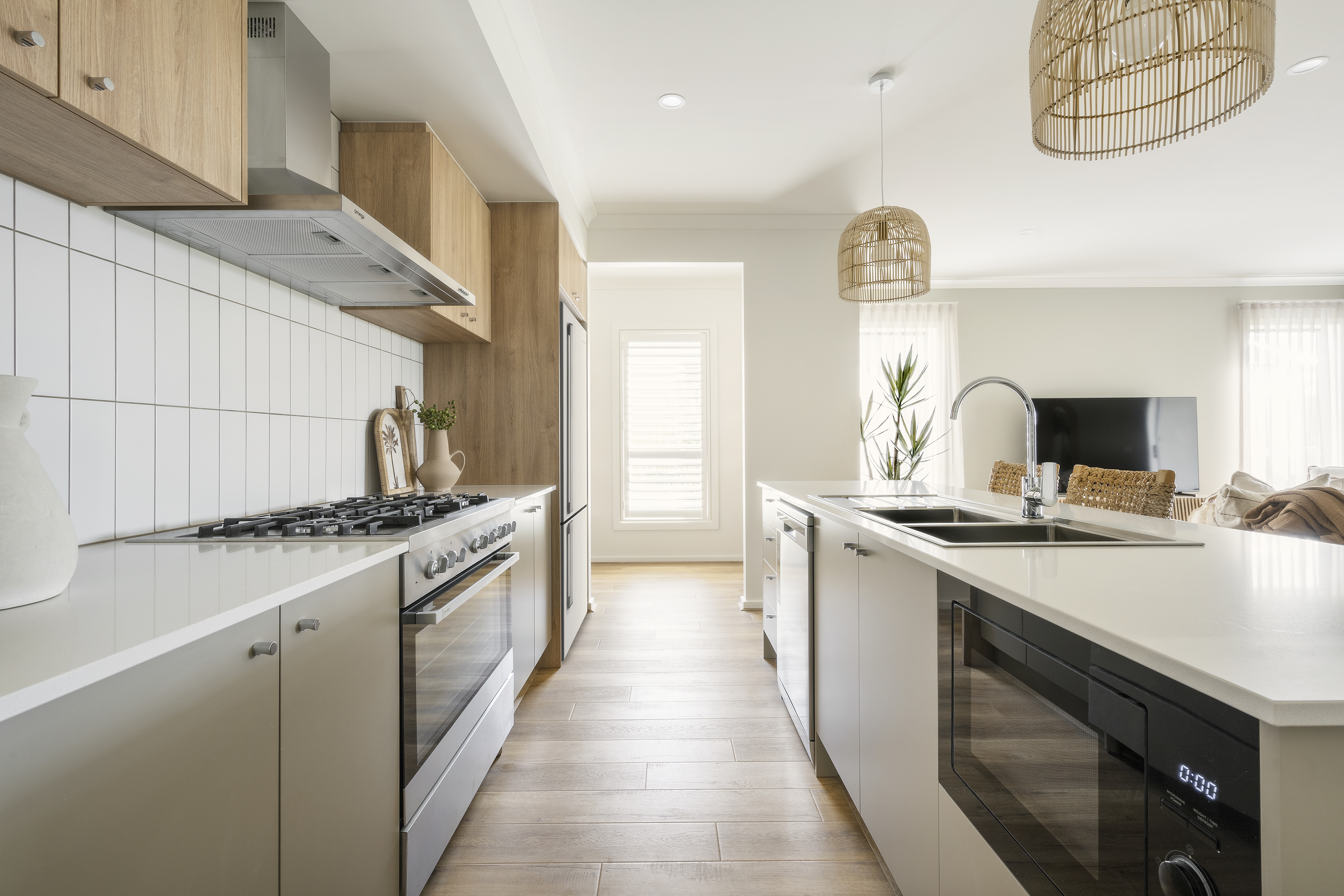
Madison - Silverwood Estate (Traralgon)
4. Multi-purpose spaces: Adaptability for modern living
The demand for versatility in home design has grown, with buyers seeking spaces that can evolve with their needs:
Dedicated home offices: Work-from-home setups with built-in desks and storage.
Flexible rooms: Areas that can serve as playrooms, media rooms, or guest quarters.
Dual-purpose furniture: Maximising space efficiency with innovative storage solutions.
Multi-generational spaces: Thoughtfully designed rooms, such as a second master or downstairs master suite, ideal for grandparents or extended family living
Designs like The Harper embrace modern living with an emphasis on openness and connection, incorporating features like designated workspaces and adaptable layouts to suit a variety of lifestyles. This family-friendly sanctuary offers spacious living areas, perfect for those who value both serenity and contemporary style.
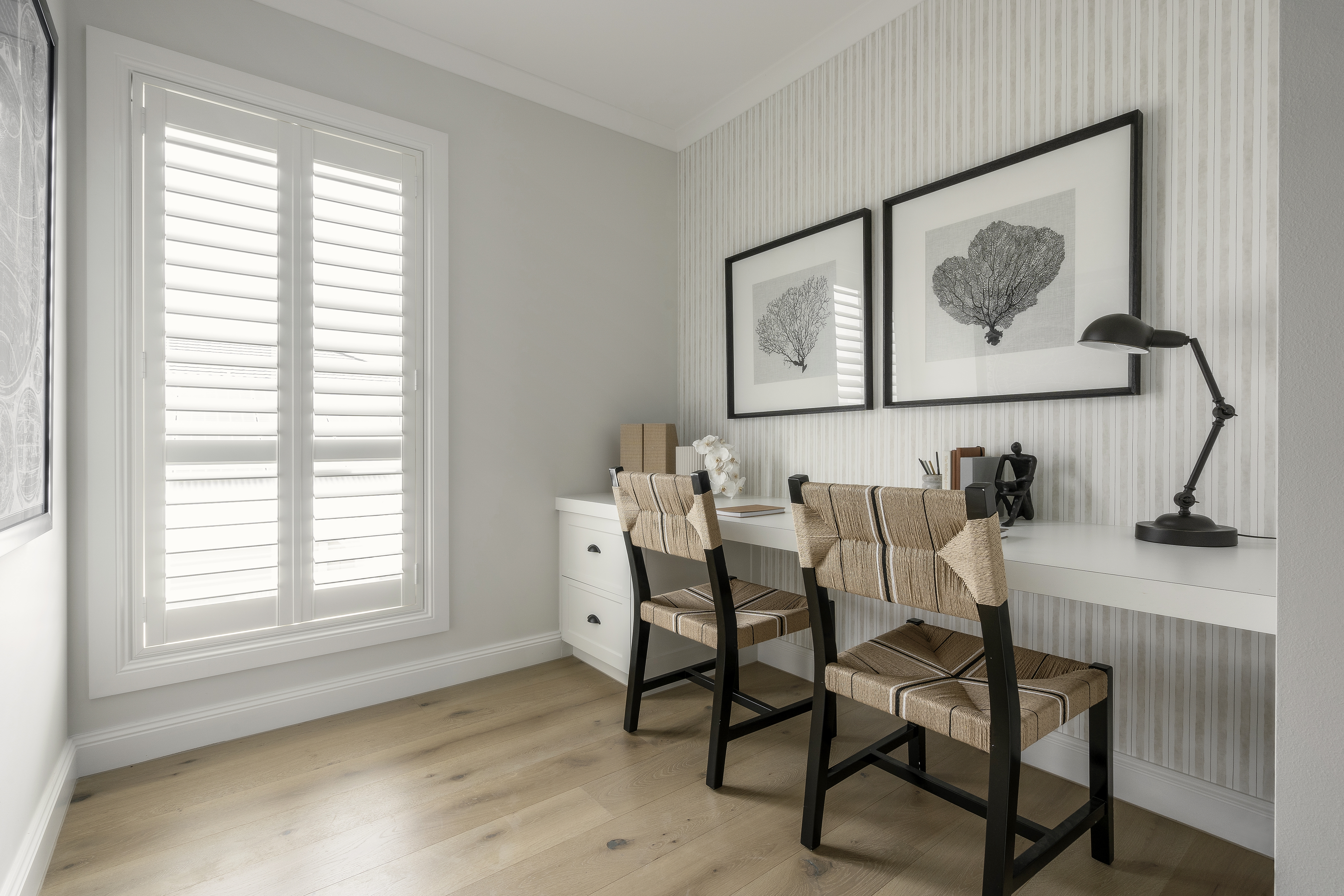
Rosemont - Mt Atkinson Estate (Truganina)
5. Luxury kitchen and bathroom features
Prioritising high-end finishes in kitchens and bathrooms elevates the overall aesthetic and functionality of their homes. We're seeing:
Stone benchtops and waterfall islands: Enhancing kitchen elegance and durability.
Walk-in and Butler's pantries: Providing ample storage and organisation, with Butler’s pantry adaptations offering a second cooking area for added convenience and functionality.
Freestanding bathtubs and rainfall showers: Creating spa-like experiences in bathrooms.
Sherridon's Melrose is designed to suit a 14m wide block and offers a perfect blend of practicality and sophistication. The grand entrance sets the tone for elegance, leading residents through spacious living areas. The home features generous storage solutions, including an expansive Butler’s pantry and a huge walk-in robe in the master suite, elevating both functionality and luxury.
Explore the Woodside, a homestead design that features a butler’s pantry, practical mudroom, and customisation opportunities like a grand master suite.
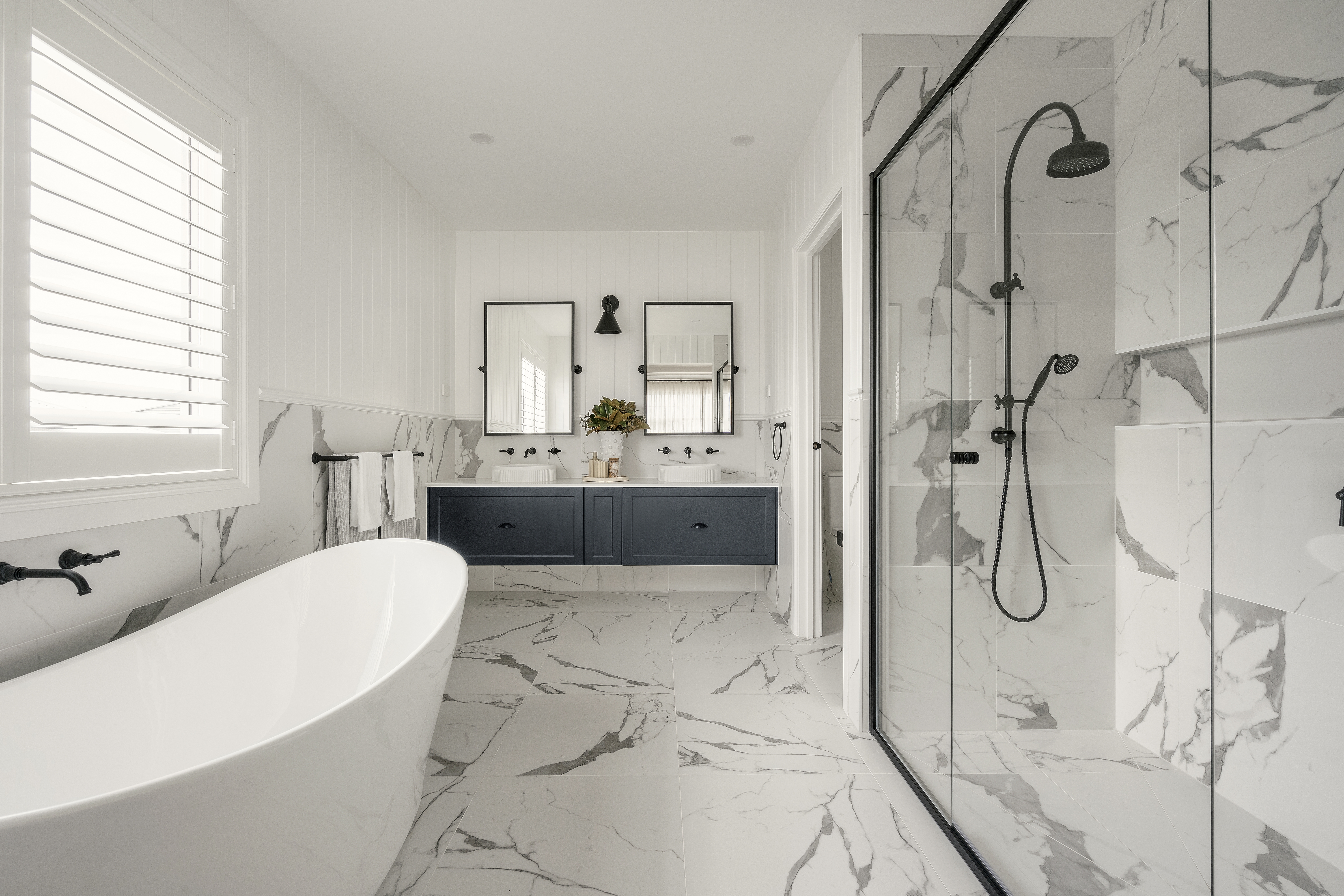
Rosemont - Mt Atkinson Estate (Truganina)
Build your perfect place with Sherridon Homes
As home features 2025 continues to evolve, Sherridon Homes remains committed to offering cutting-edge modern home designs up to today's trends. Whether you're drawn to open-plan living or smart technology, our homes are crafted with the future of modern living in mind.
Explore our latest designs here or visit our display homes to see these features in action.
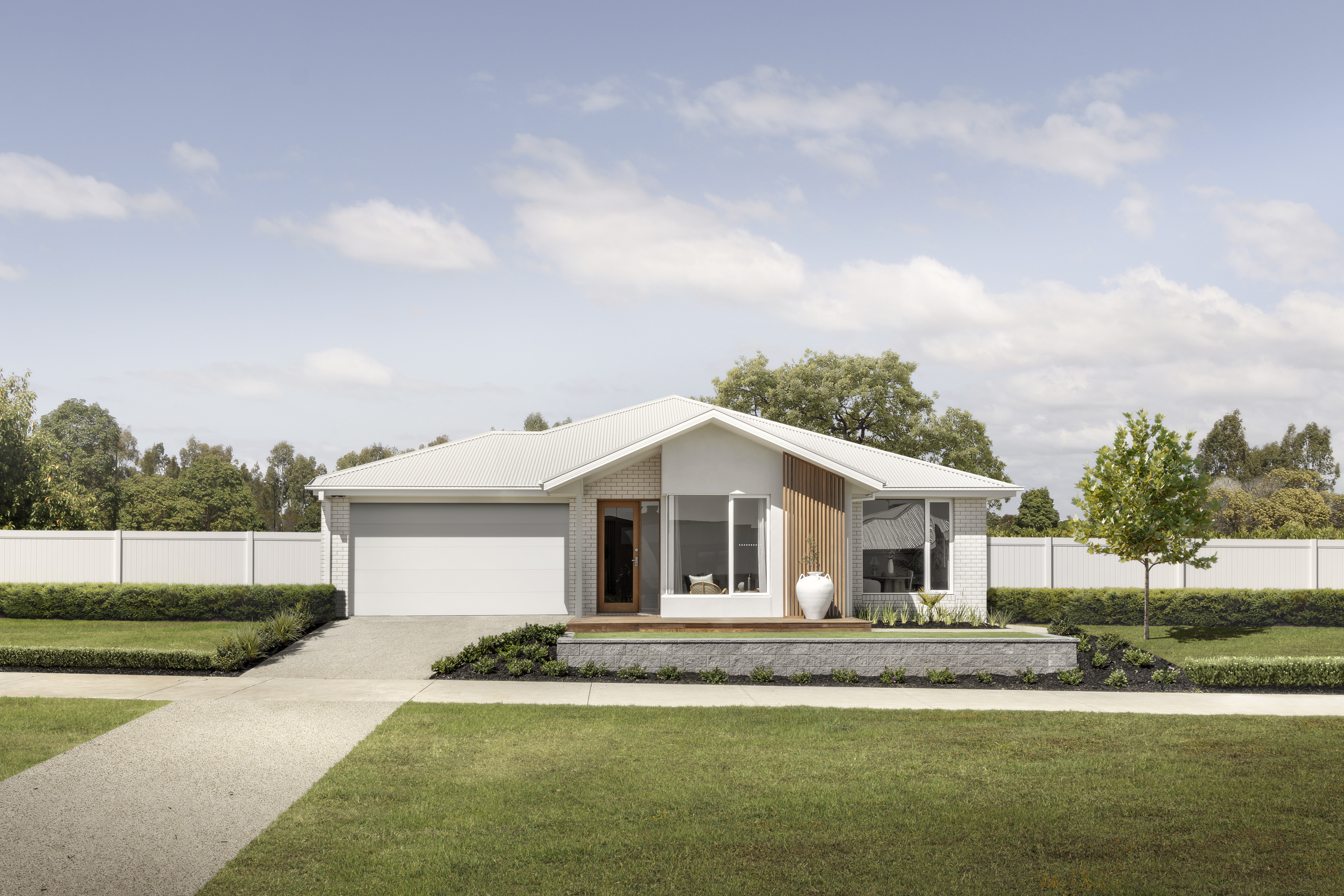
Elmont - Lucas Grange Estate (Lucas)

