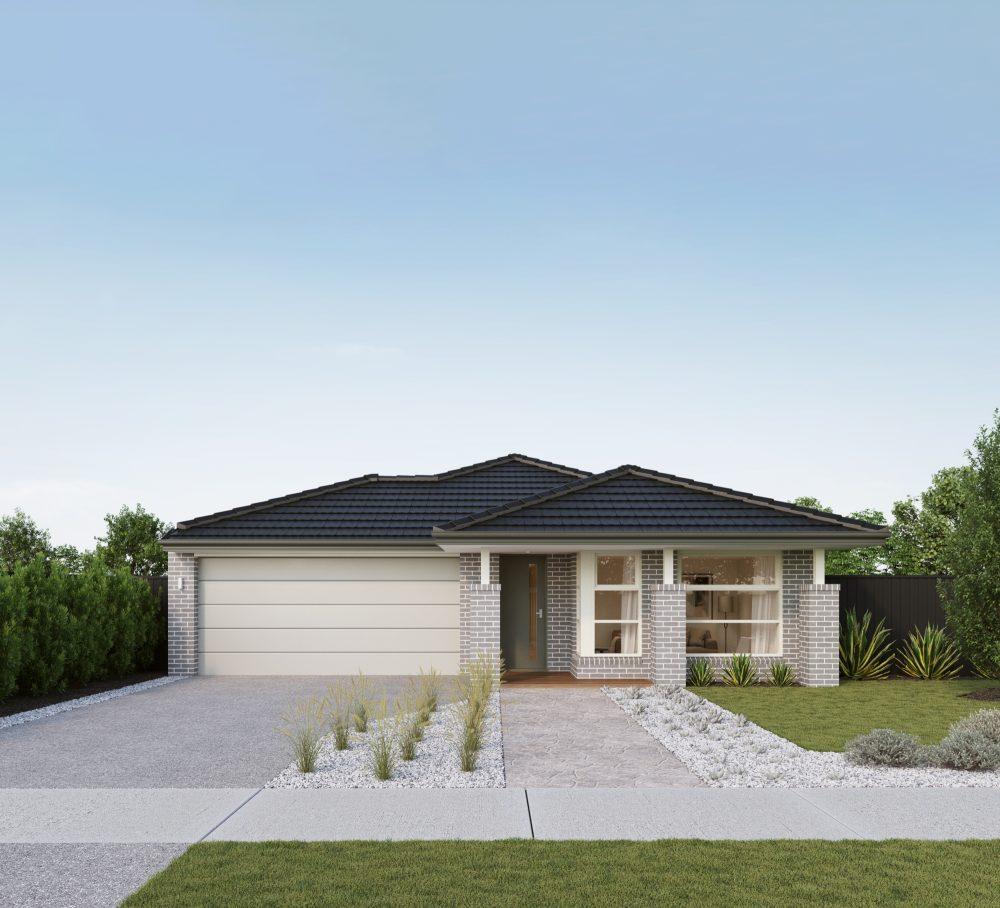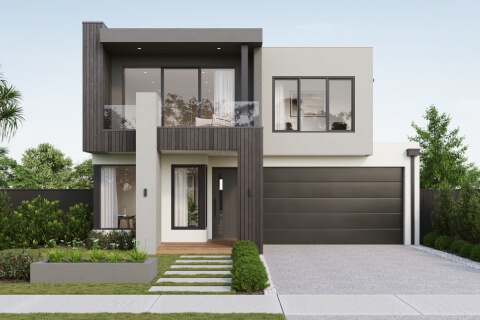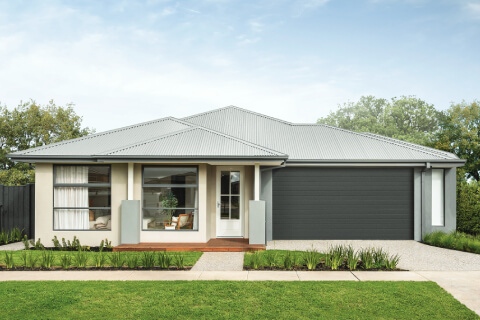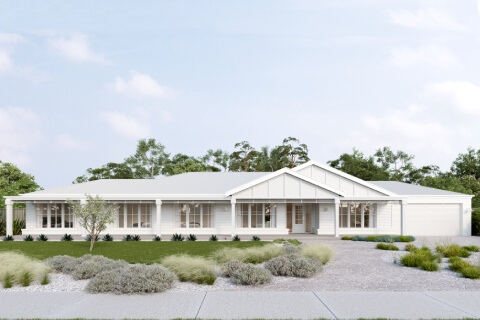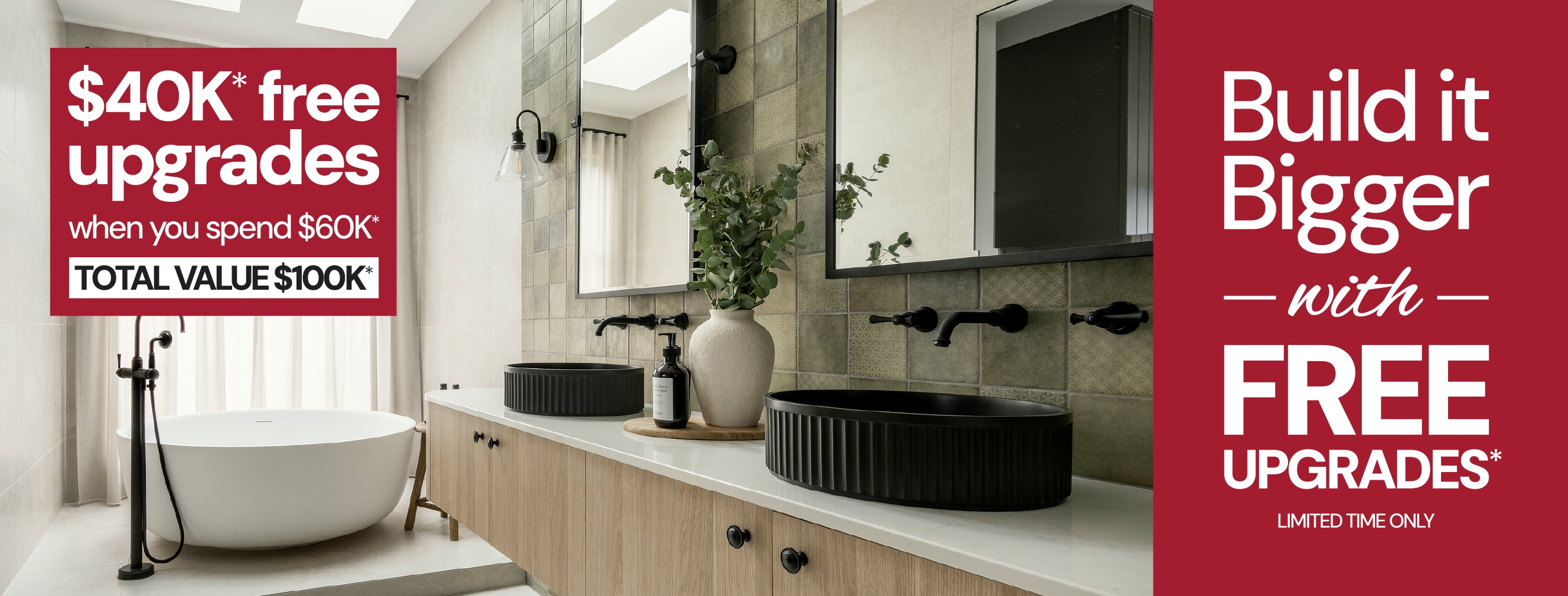
The Bigger The Wish List, The Bigger The Savings!

Step 1
Select your new home from a wide range of designs in our New Living Collection.
Step 2
Add your favourite upgrade packs to your shopping list and save thousands
Step 3
Handpick individual upgrades you love from our full list of options and save even more
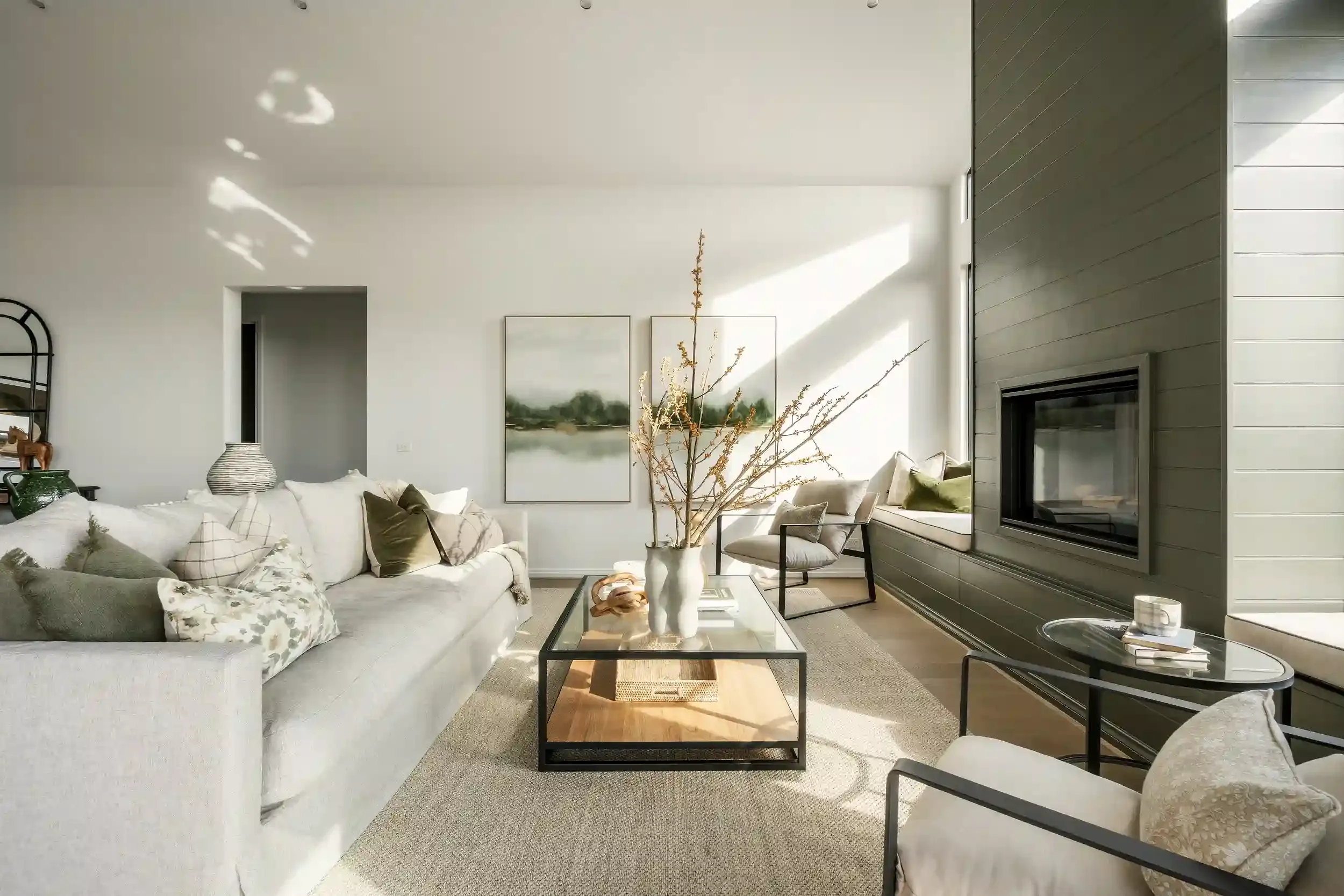
Choose from over 100 of our most popular upgrade options including pre-bundled packs for extra savings
✔️ Exterior Upgrades
✔️ Kitchen Upgrades
✔️ Heating and Cooling Options
✔️ Electrical Upgrades
✔️ Solar Packs
✔️ Floor Covering Upgrades
The list goes on...
Select Your Savings Tier
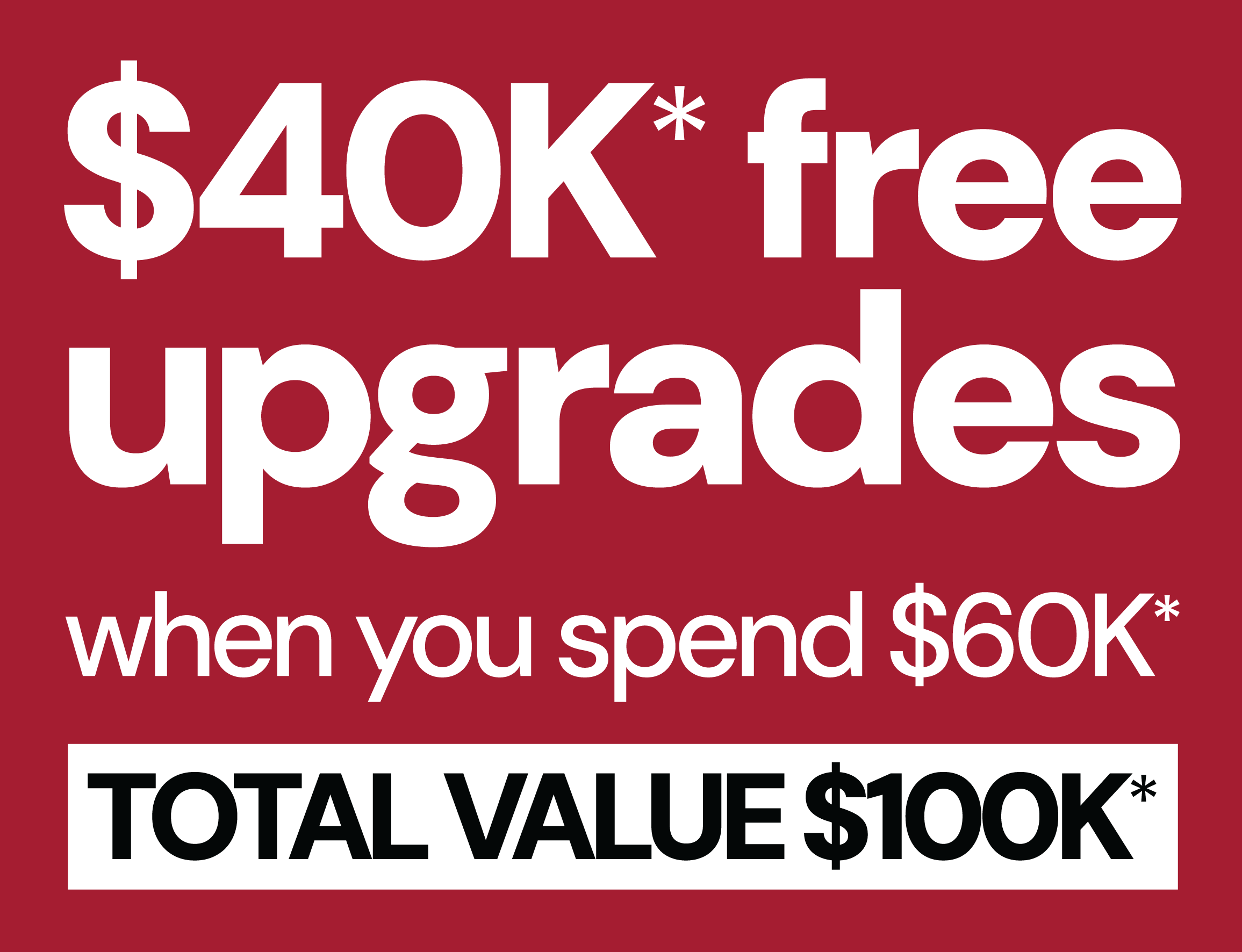
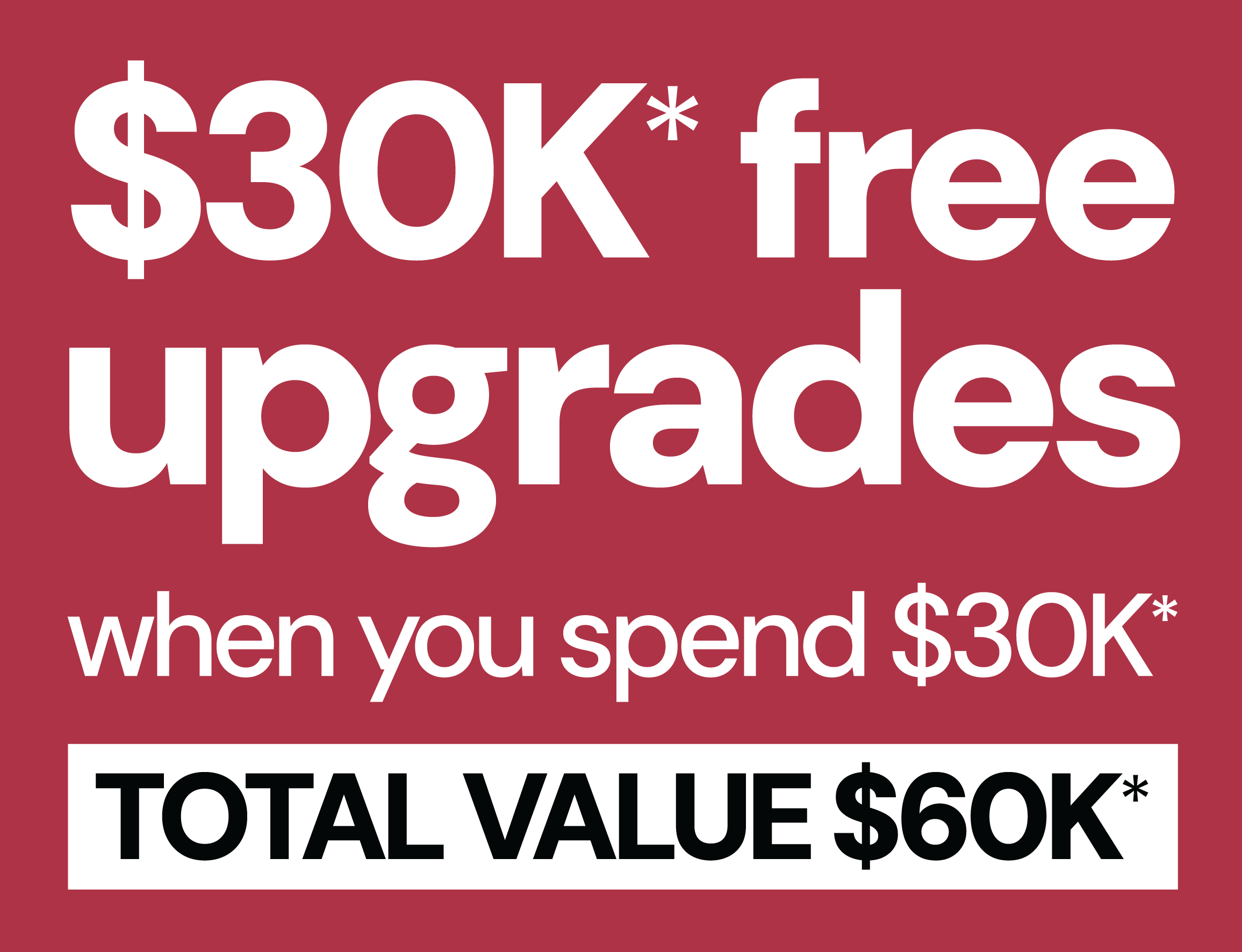
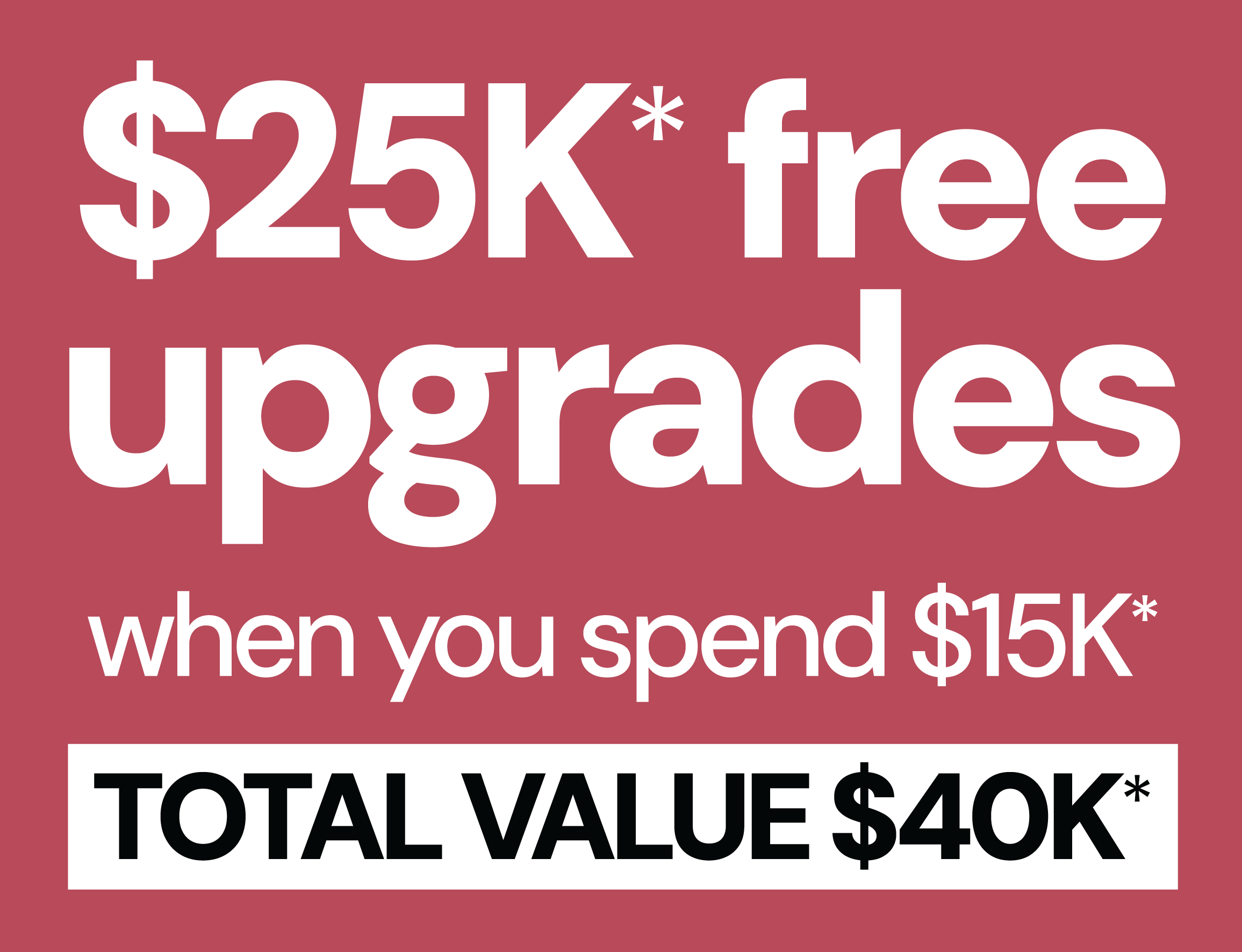
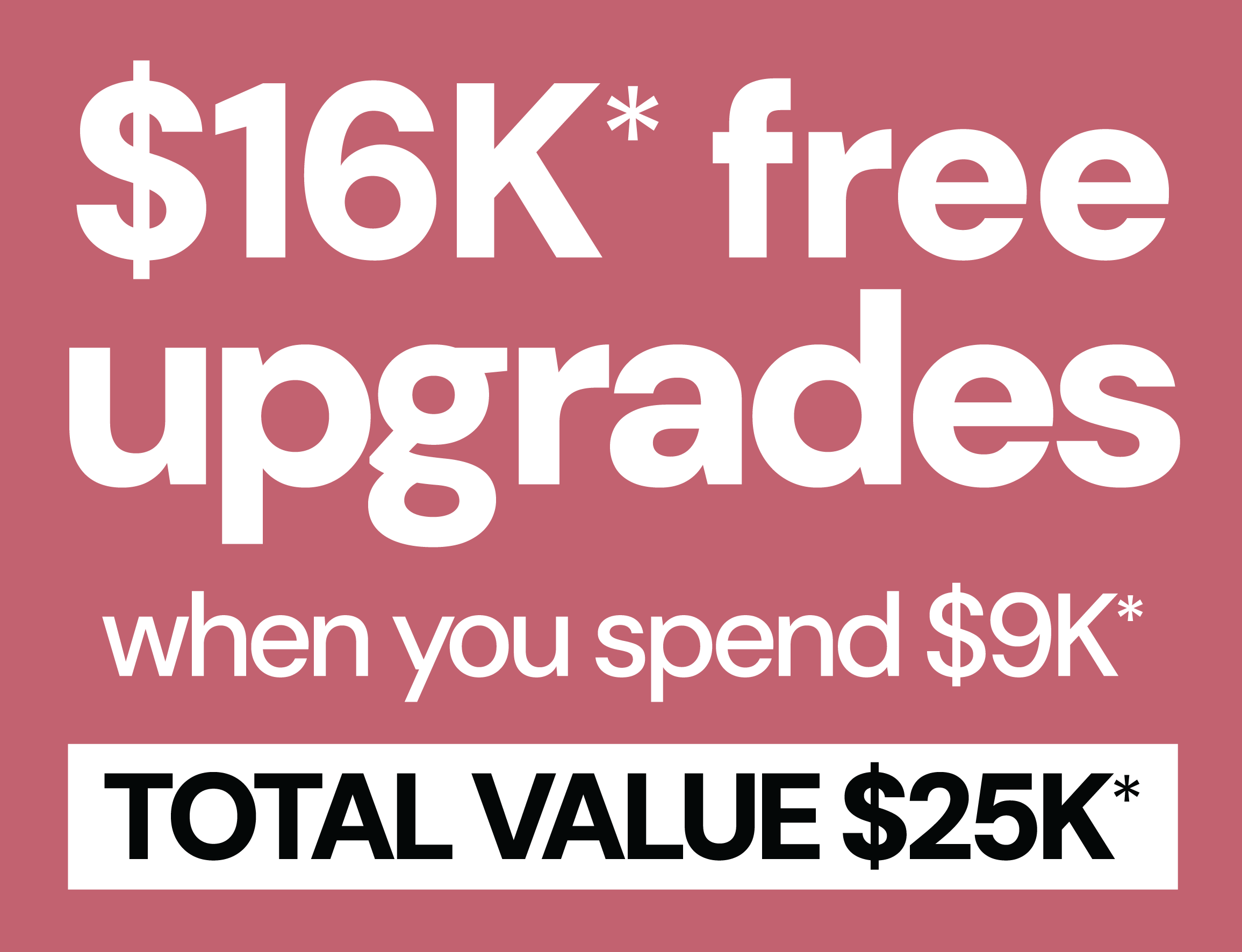
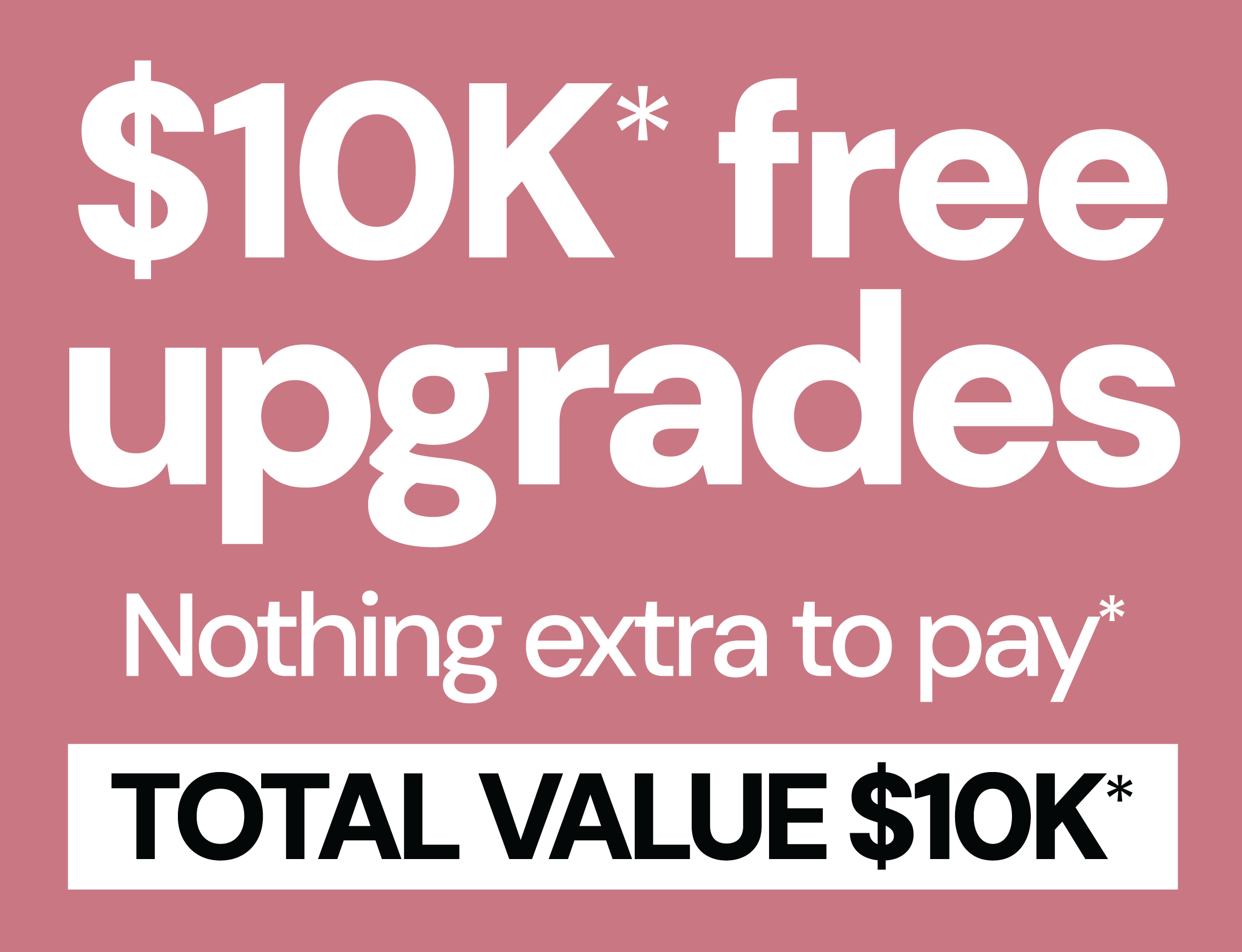
Speak to the team to discover popular home upgrades today!
Download Brochure to Start Selecting Your Wish List
*TERMS AND CONDITIONS:
The Built it Bigger promotion is available for new deposits made from the 9th of June 2025 and is offered for a limited time. This promotion cannot be combined with any other offer and is non-transferable for cash or credit at contract, regardless of any unused promotion credit amounts. Sherridon Homes reserves the right to withdraw, extend, or alter this offer without prior notice. The Built It Bigger offer includes five tiers to spend & save for homebuyers looking to build a single-storey or double-storey home design from the New Living Collection: Tier 1: Spend $0, get $10,000 in upgrade value. Tier 2: Spend $9,000, get $25,000 in upgrade value. Tier 3: Spend $15,000, get $40,000 in upgrade value. Tier 4: Spend $30,000, get $60,000 in upgrade value. Tier 5: Spend $60,000, get $100,000 in upgrade value. This offer is available in the following build zones: Metro Melbourne: Metro Central, Metro Surcharge 2, Metro Surcharge 3, Metro Surcharge 4. Regional Victoria: Geelong, Bendigo, Ballarat, Gippsland, Shepparton and Echuca. All items are in lieu of standard. Some upgrade items are design specific. Gallerie & Adapto allowances cannot be redeemed for cash/credit back or any form of discount and any unused amount will be forfeited. Please note that the photographs in this brochure may depict fixtures, finishes, and features that are either not supplied or are upgrade options by Sherridon Homes. Floor plans, facade images, and photographs are for illustrative purposes only and may not represent the final product. For an exact list of inclusions, assistance in making a facade choice, and accurate features and dimensions, please refer to your friendly New Home Consultant and the master drawings. Sherridon Homes is licensed by the VIC Builder (CDB-U 50039). 06.06.25.

