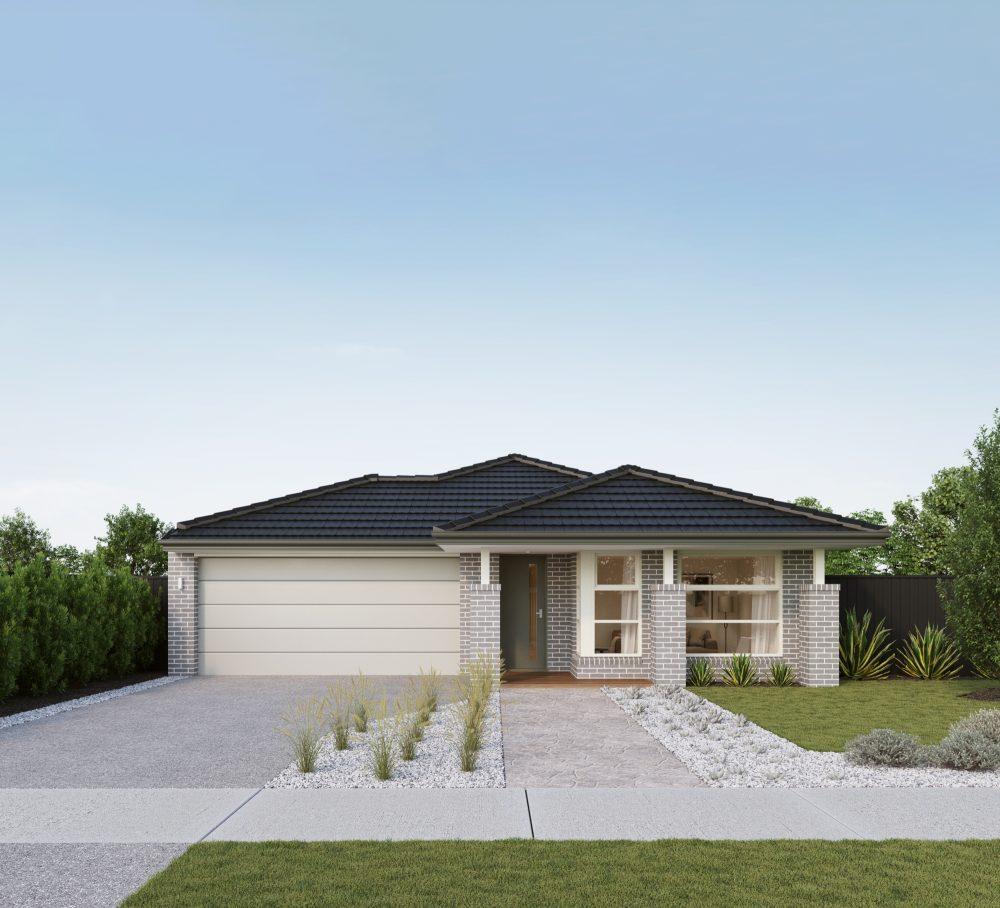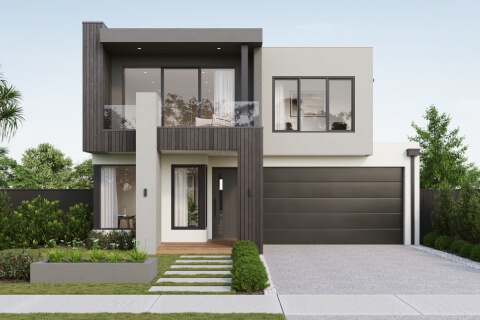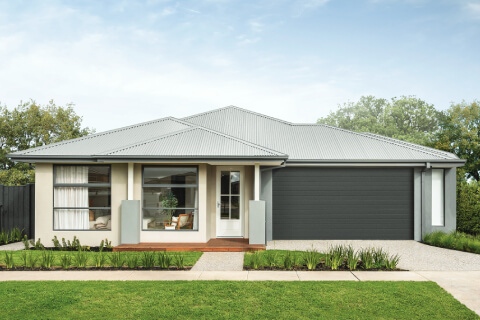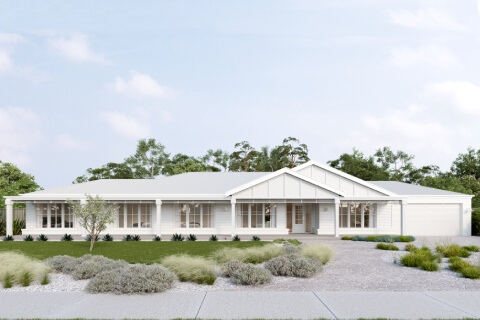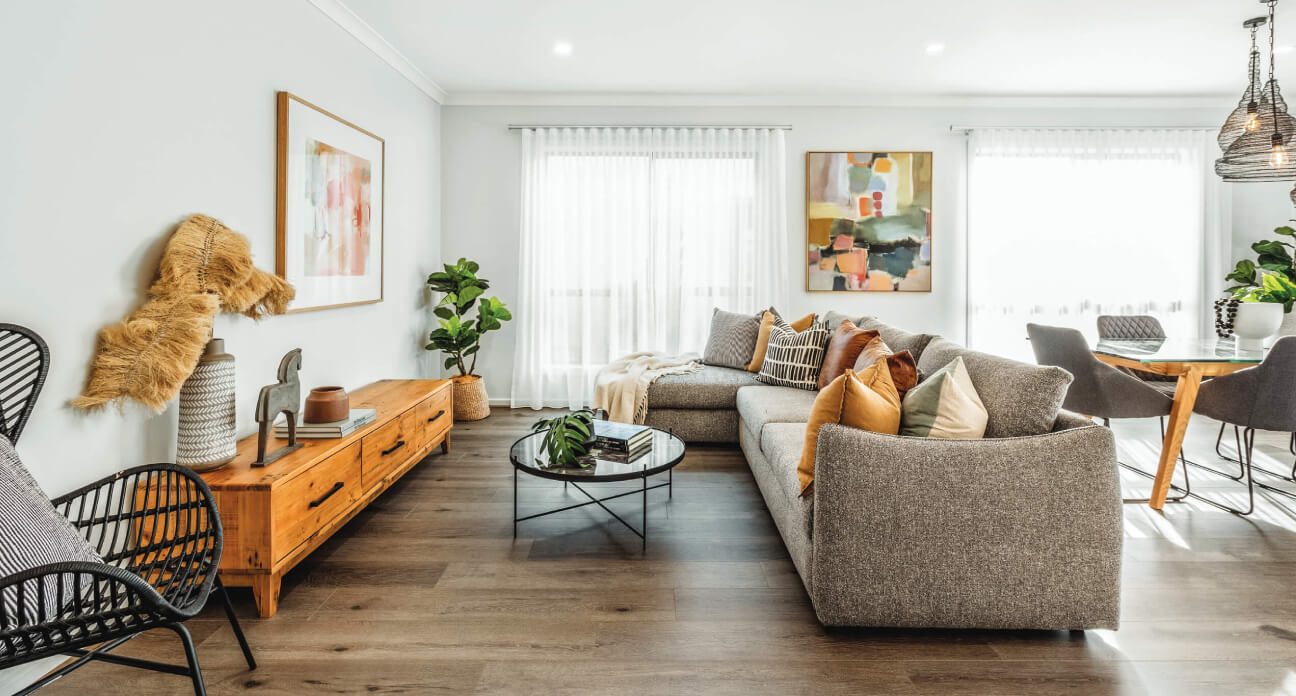Simplicity Inclusions
Our Simplicity inclusions redefine affordability, offering quality finishes you won't have to compromise on, so you can enjoy the perfect blend of style and practicality.
Explore this selection of Simplicity inclusions
- 600mm stainless steel underbench oven
- 600mm stainless steel gas cooktop
- Stainless steel double bowl kitchen sink
- Phoenix tapware
- Microwave provision
- Tiled kitchen splashback
- Square edge laminate benchtops
- Phoenix tapware
- Square edge laminate benchtops
- Tiled shower bases
- Toilet roll holders and towel rails
- 1500mm freestanding bath
- Locks to all openable windows
- Gas ducted heating2
- Floor coverings throughout
- Stainless steel inset laundry trough
- Basic home wiring network with connection to NBN
- Minimum 7-star energy rating for standard plan
- Double glazed windows and sliding door to Family/Meals area as required, to meet 7-star energy rating
- Solar photovoltaic (PV) panel, minimum 3.5kW
- Colorbond® gutter, fascia, flashings and downpipes
- Colorbond® contemporary sectional garage door
- Monier concrete roof tiles (Melbourne Metro & Metro Surcharge Areas) / Colorbond® roof (Regional Victoria & Geelong)3
- Rock Removal1
- Parts A and B termite treatment
- 2040mm high x 920mm wide Hume 'Newington' range front entry door
Disclaimer: Sherridon Homes reserves the right to amend specifications, pricing and promotion without prior notice. Inclusions apply to standard floor plans; variations to plans may result in additional charges. Inclusions cannot be redeemed for other inclusions or cash. Imagery for illustrative purposes only and may contain upgraded items. 1Rock removal is included, however any rock requiring explosives or core drilling will be an additional charge. 2Gas ducted heating unit installed in roof space with digital thermostat and ducted to living areas and bedrooms (excludes wet areas) as per manufacturers/supplier’s recommendations for home size. 3Other location exclusions may apply. Your New Home Consultant will advise on eligibility of these inclusions. Refer to Standard Inclusions document for detailed list of inclusions.

