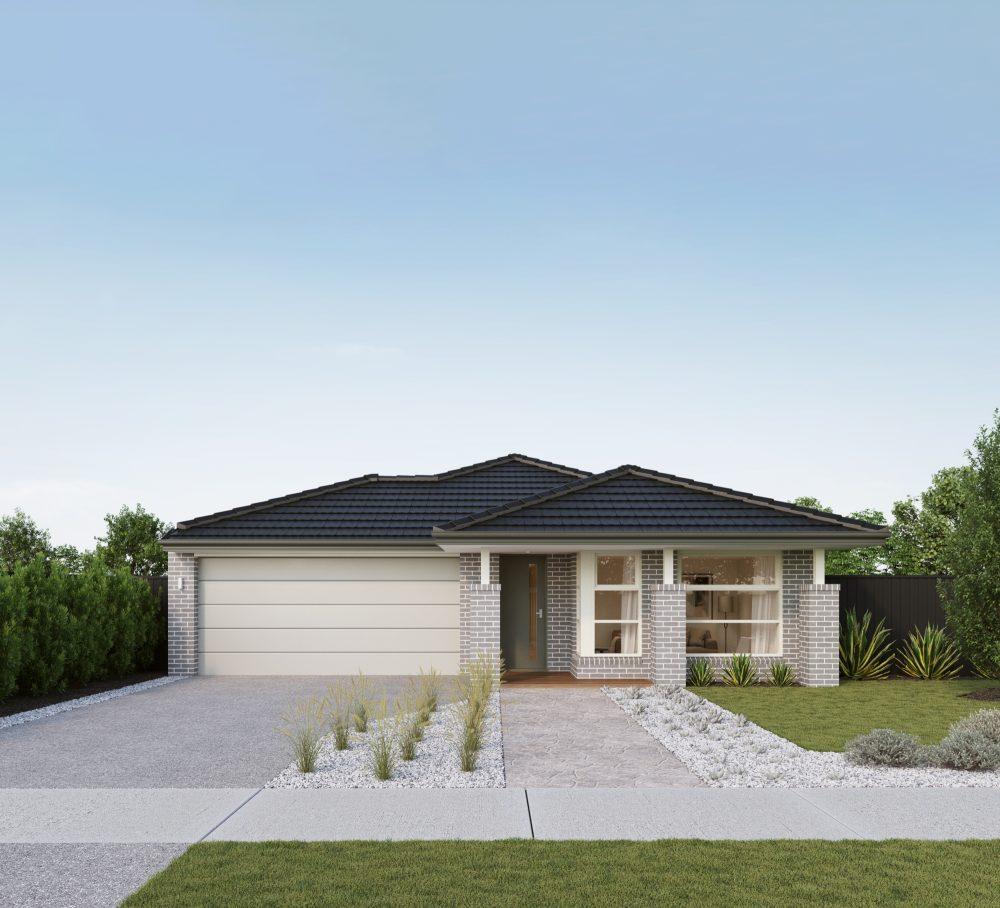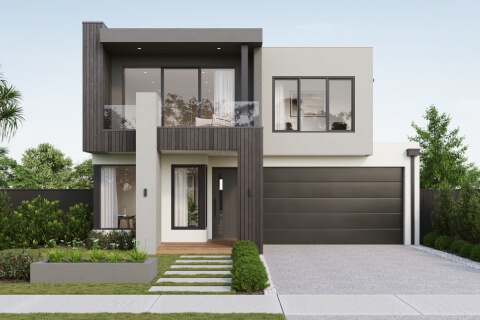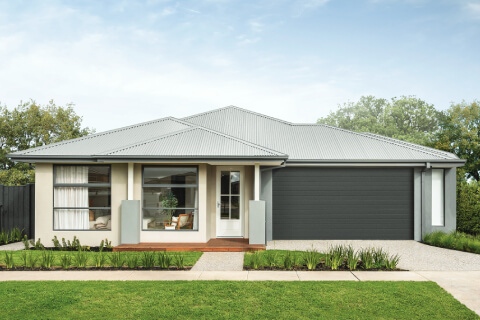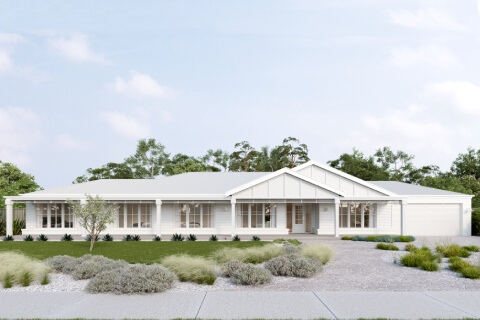The 6 Questions We Ask To Help You Choose a Home Design
Choosing the right home design is a thrilling yet daunting process, especially for first-home buyers. At Sherridon Homes, we understand that every family's needs, tastes, and dreams are unique.
That's why we've tailored a consultation process that focuses on your specific lifestyle, ensuring that your first home is a haven for years to come.
In this blog, we'll guide you through six essential questions we ask to help you find the perfect home design, offering insights into the entire process from a first-home buyer's perspective.
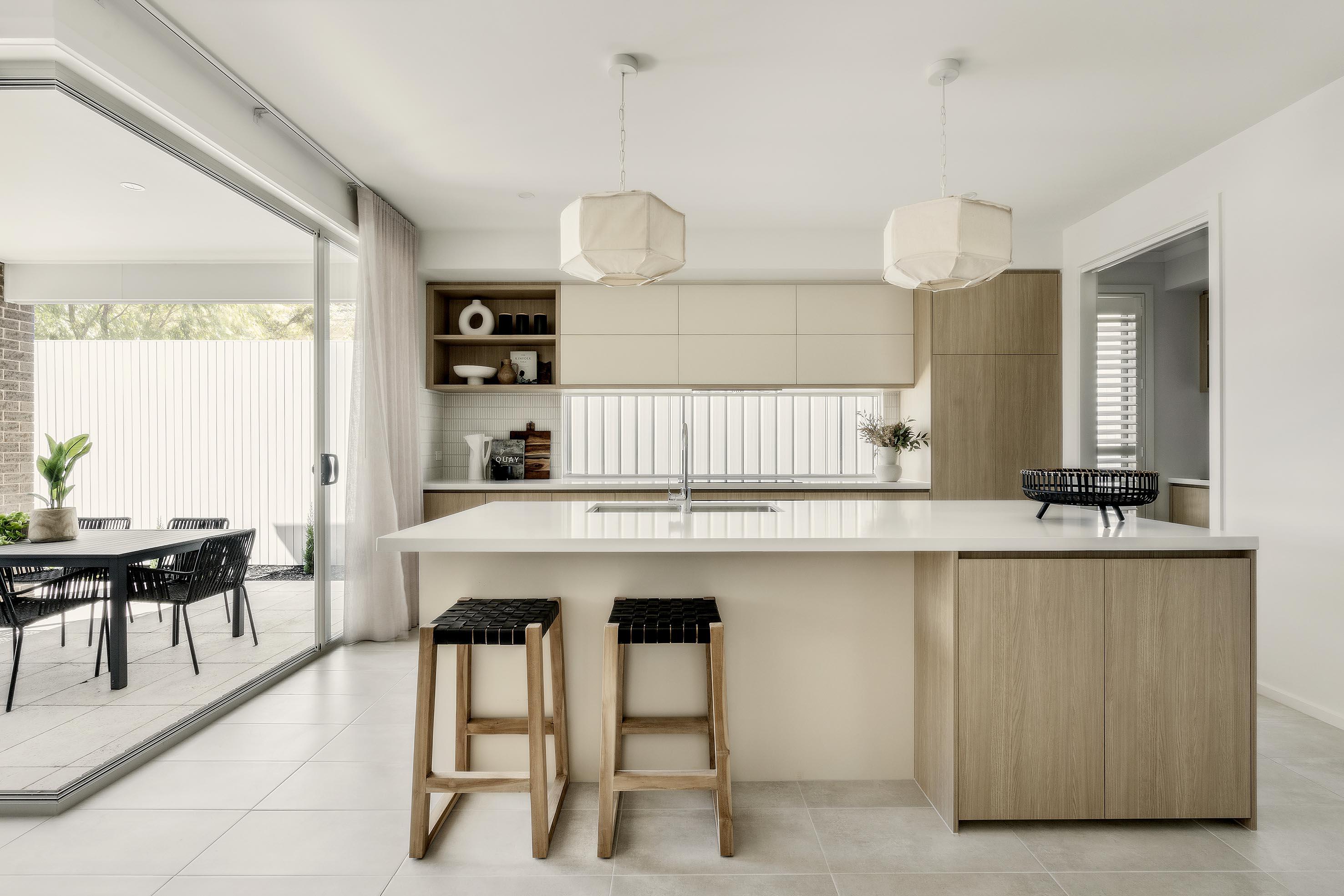
1. What does your lifestyle look like?
The cornerstone of any home design is how well it aligns with your day-to-day activities and overall lifestyle.
At Sherridon Homes, we take a deep dive into understanding the nuances of how you live, work, and play. This personalised approach to a range of home designs ensures that every corner of your home resonates with your personal touch and functional needs.
For the busy professional
If your lifestyle is fast-paced, with work and commitments taking centre stage, you might prefer a home design that emphasises low maintenance and convenience.
Think: open-plan living spaces that blend seamlessly with the kitchen and dining areas, creating a multifunctional space where you can unwind or entertain without fuss.
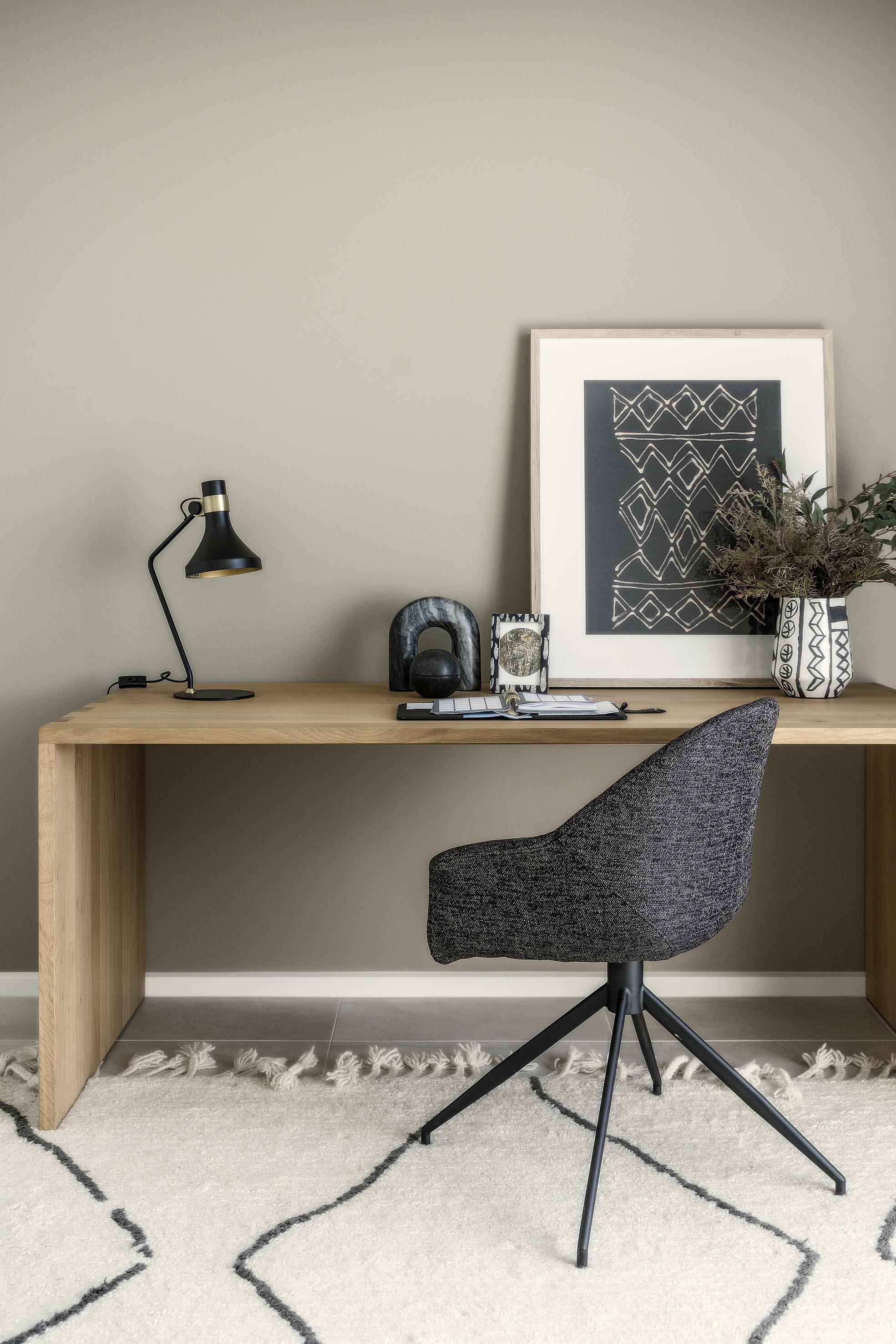
For the growing family
Space, privacy, and adaptability are key. A double-storey home design, with distinct living zones and ample storage, will cater to the evolving needs of a growing family.
Bedrooms on the upper level offer privacy and separation from the communal areas downstairs, ensuring that the home adapts as your family's dynamics change.
For the entertainer
Love hosting gatherings? A design that features an expansive living area which opens out to an alfresco dining space can provide the perfect backdrop for memorable celebrations.
Incorporating features like a butler’s pantry or a dedicated bar area can enhance the entertainment experience, making your home the go-to spot for family and friends.
2. How much space do you need?
From single-storey houses perfect for those who prefer accessibility and ease to double-storey home designs that offer ample space for growing families, determining how much space you need is key.
Consider future life changes, such as expanding your family or needing a home office, to ensure your new home can grow with you.
3. What’s your budget?
Discussing your budget upfront helps us guide you towards home designs that not only meet your aesthetic and functional needs, but also your financial comfort zone.
With options ranging from compact and cost-effective 10.5-metre frontage house designs to more expansive, luxurious options, we ensure there's a design for every budget.
4. What style appeals to you?
Whether you're drawn to the modern and minimalist or the classic and traditional, identifying your style preference is crucial — you’re going to be living in this house, after all!
During our consultations, we’ll explore various design aesthetics to find what truly feels like home to you. This step ensures your new home reflects your personal style from the moment you step inside.
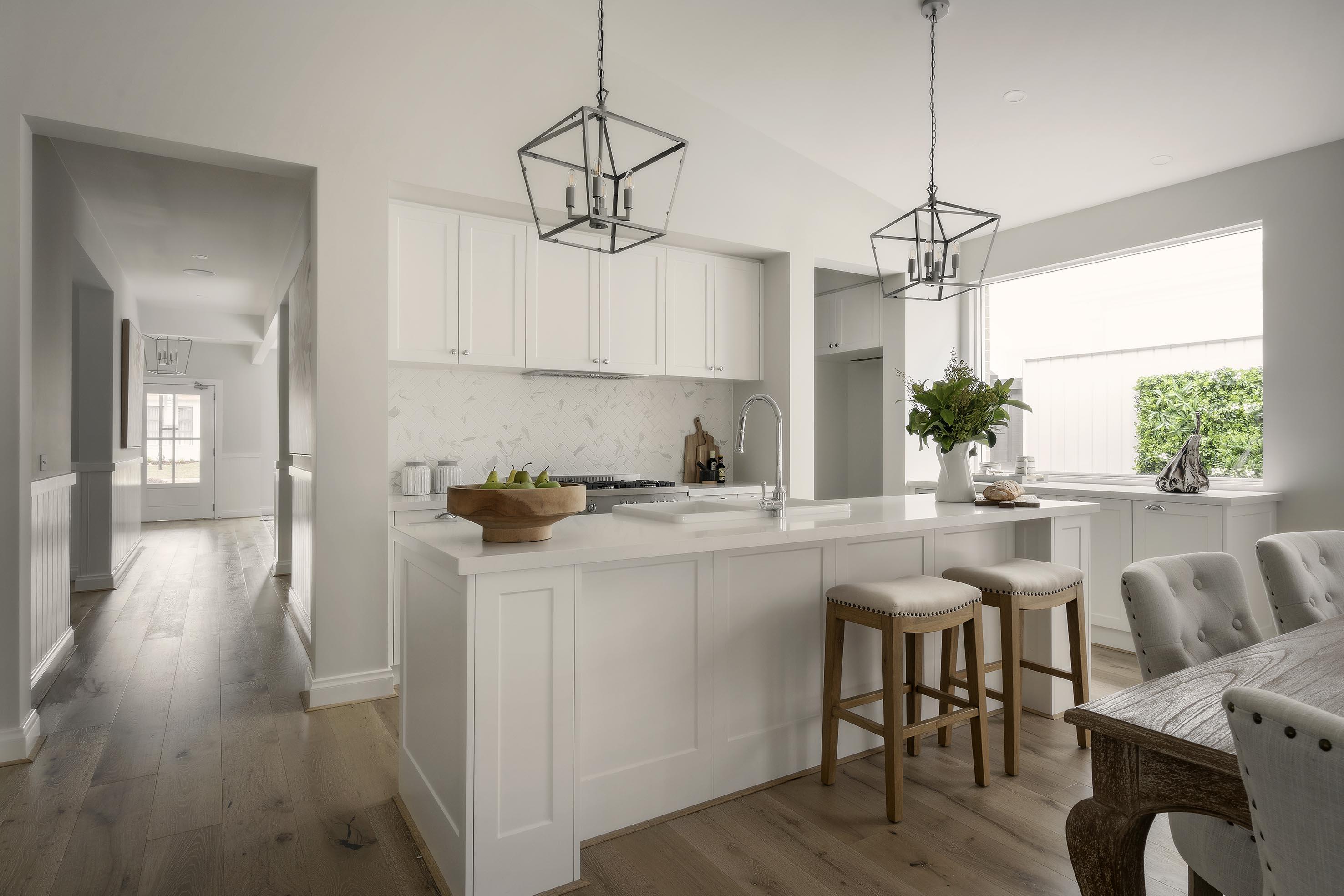
5. How do you plan to use outdoor spaces?
Outdoor spaces are extensions of your home, especially here in Australia, and they can significantly enhance your living experience.
Whether you dream of a lush backyard garden, a sleek outdoor entertaining area, or a simple, serene space to unwind, we delve into how you envision using your outdoor areas to select the best home design for you.
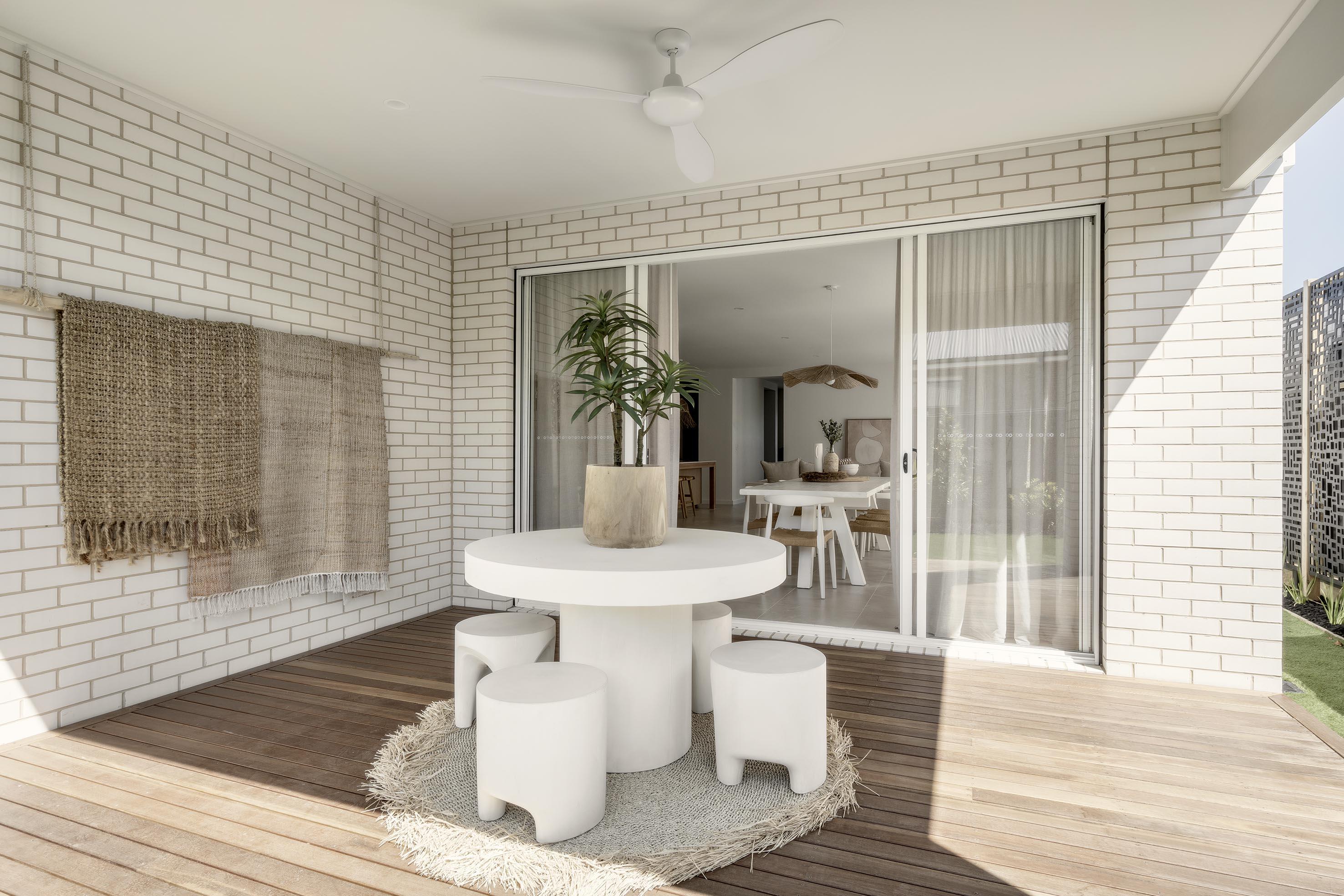
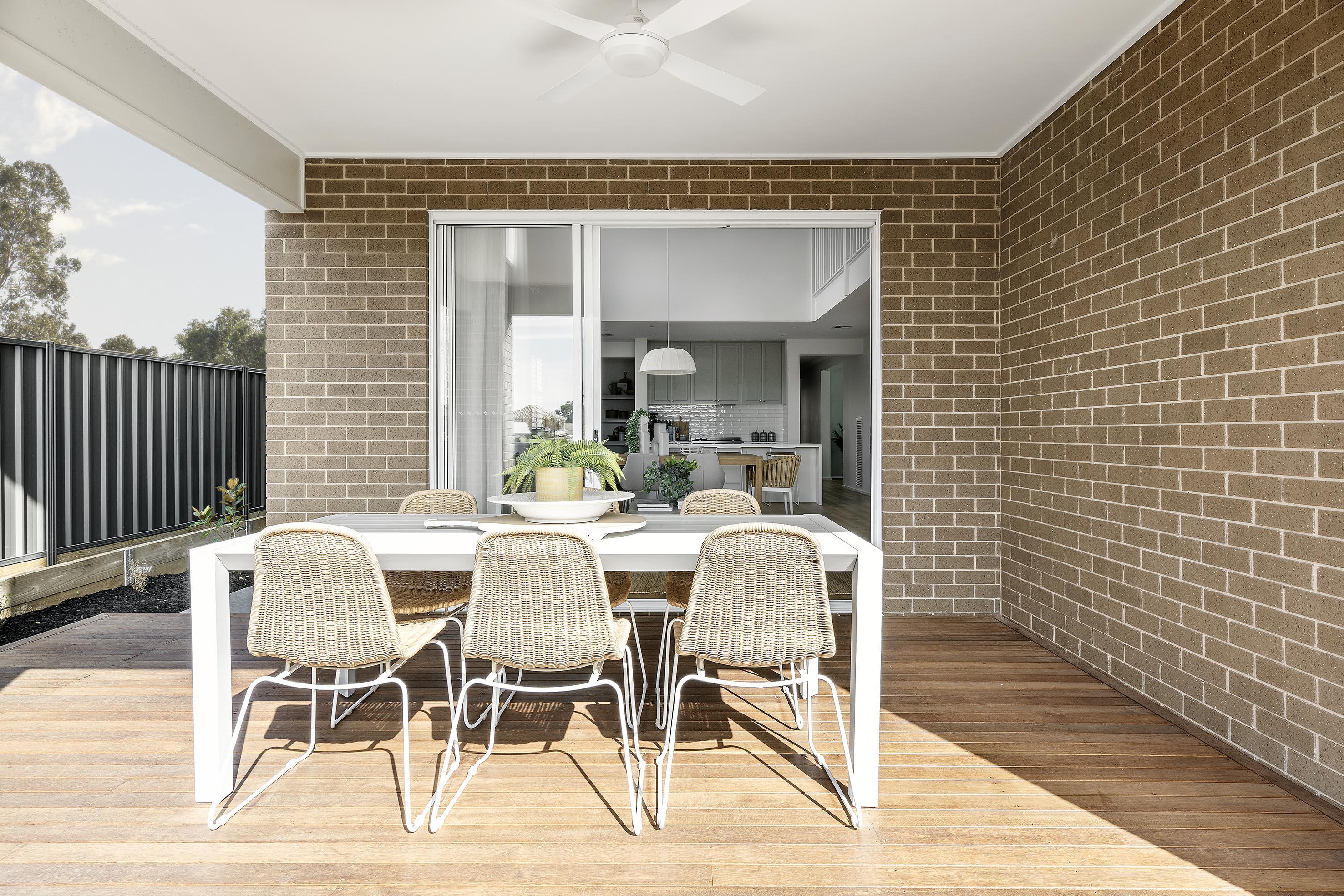
6. Have you considered lot size and orientation?
The physical characteristics of your lot are instrumental in determining which home design will flourish within its confines. Sherridon Homes places a strong emphasis on selecting a design that maximises the potential of your lot, taking into account its size, shape, and orientation to the sun and prevailing winds.
Maximising natural light
A home that takes advantage of its orientation can harness natural light effectively, reducing reliance on artificial lighting and promoting energy efficiency. For example, living areas with a northern exposure can enjoy sunlight throughout the day, making these spaces warm and inviting.
Enhancing privacy and views
The layout of your home should also consider the placement of windows and outdoor living areas to maximise privacy and views. Strategic design can shield private areas from the street and neighbours, while positioning living spaces to overlook any natural vistas or landscaped gardens.
Adapting to lot size
Not all lots are created equal, and the challenge of a smaller or irregularly shaped lot can be turned into a unique advantage with the right design.
For instance, 10.5-metre frontage house designs are crafted to deliver style and functionality within a compact footprint, proving that quality and comfort need not be compromised by space constraints.
Considering future potential
The design you choose should not only suit your current needs but also offer flexibility for future changes. This might include the potential for extensions, landscaping enhancements, or the addition of outdoor features like pools or pergolas, ensuring your home can evolve with your lifestyle.
Bringing it all together
Armed with the answers to these six questions, we're ready to guide you through finding the home design that best suits your needs, tastes, and lifestyle. Our award-winning designs, commitment to quality, and focus on providing value mean that with Sherridon Homes, your dream home is within reach.
Ready to explore further?
The journey to your new home starts with a visit to our display homes. There, you can experience the quality, craftsmanship, and attention to detail that define a Sherridon home.
Visit our website to find a display home near you and take the first step towards making your dream home a reality!

