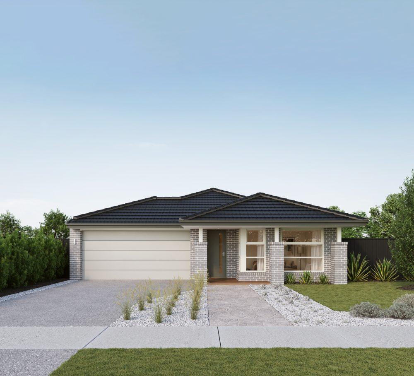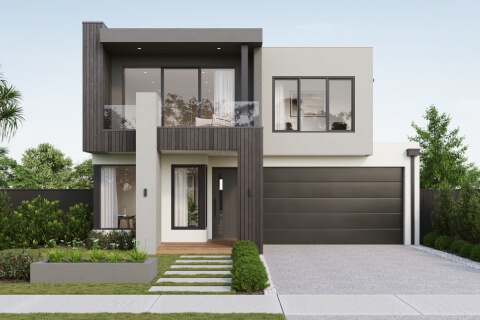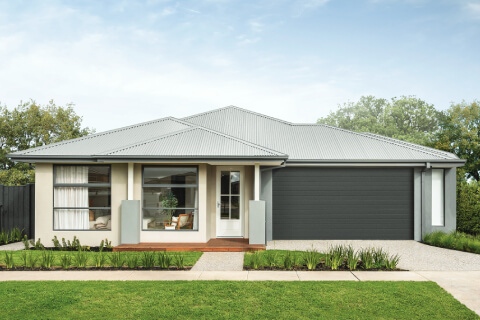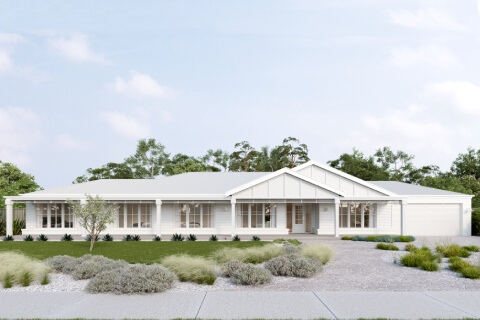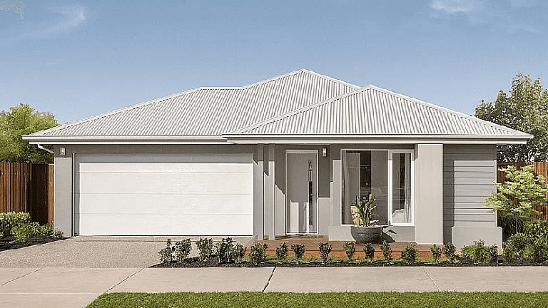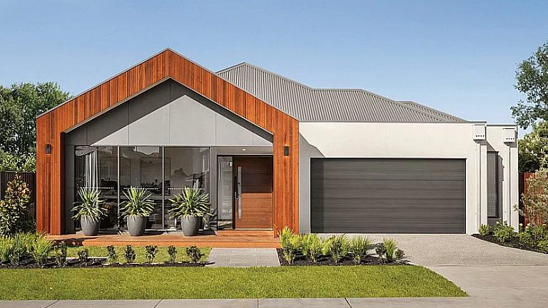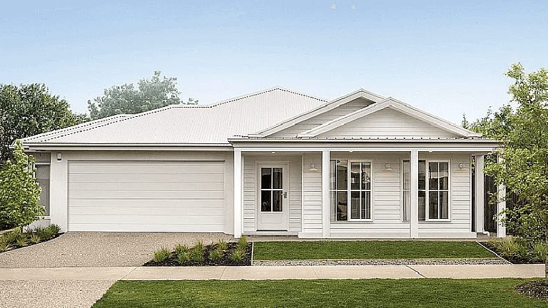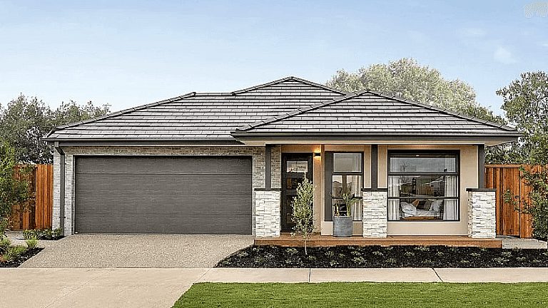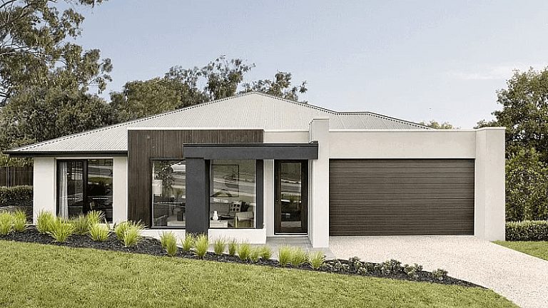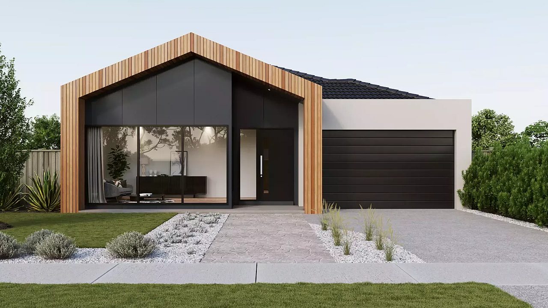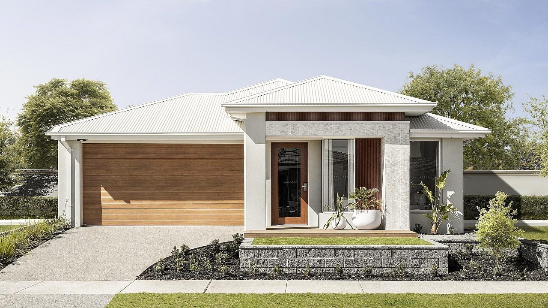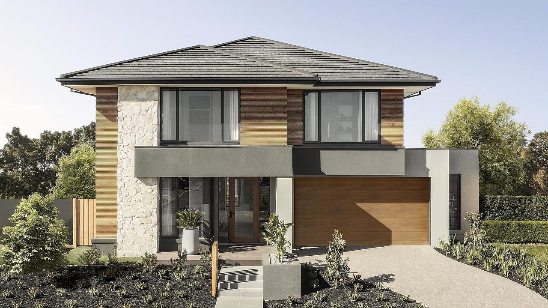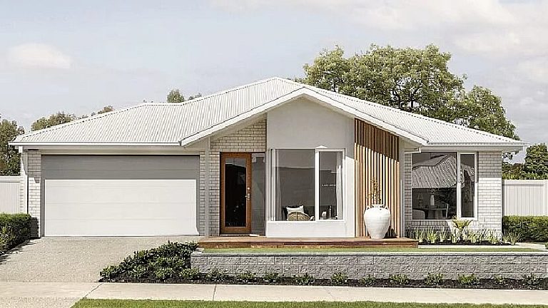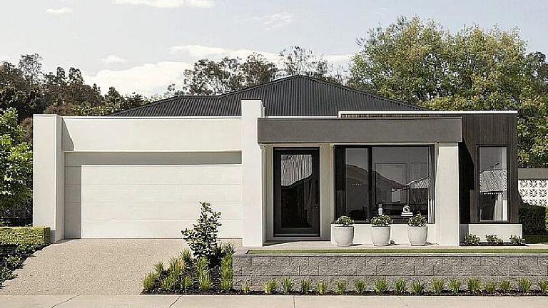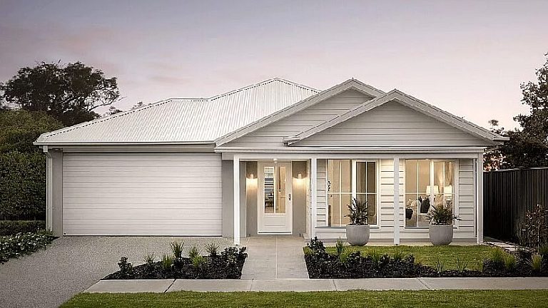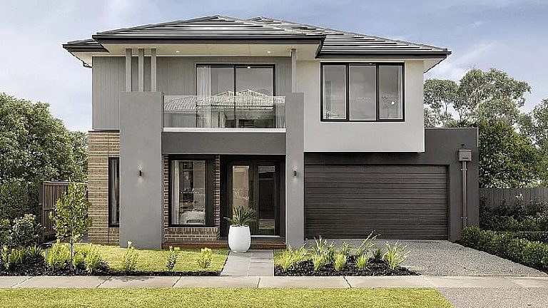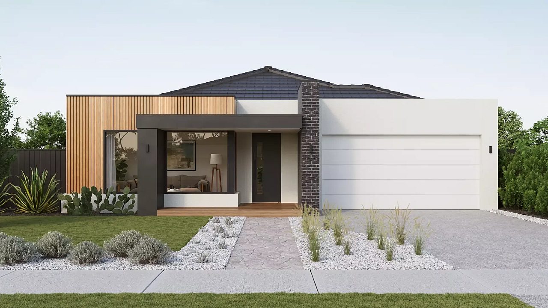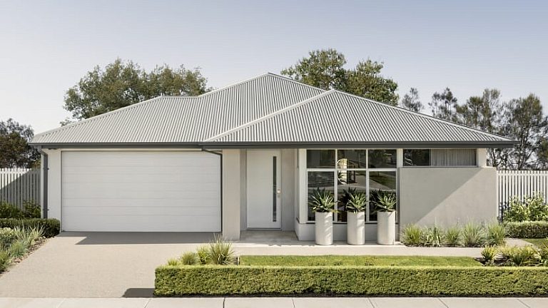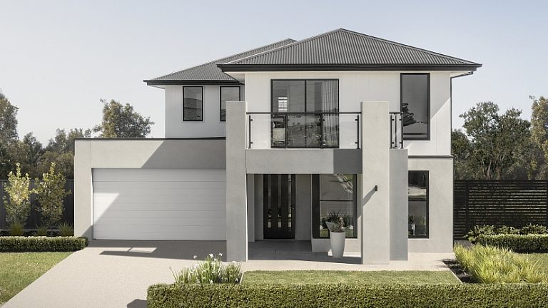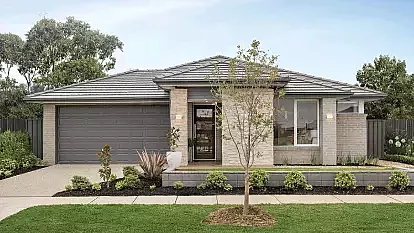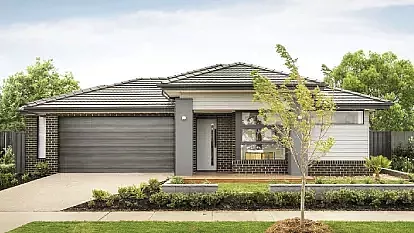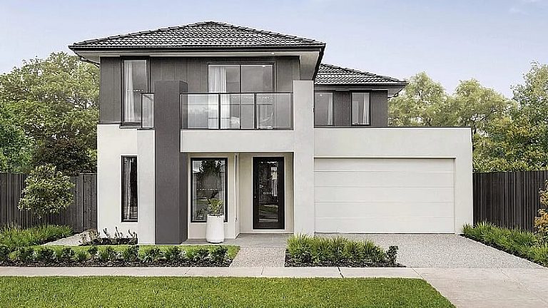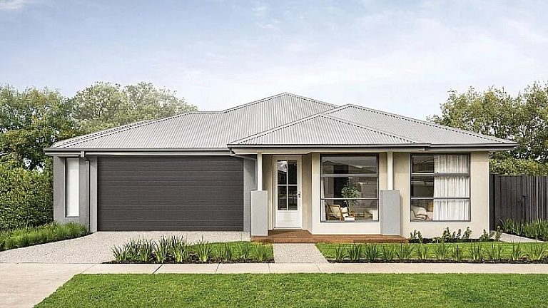Display Homes Melbourne & Regional Victoria
Step into a world of inspiration at our Display Homes—a showcase of Sherridon's exceptional designs, inviting you to envision your dream home.
18 display locations
231 Sovereign Drive, Mount Duneed, VIC 3217
Open Hours
Mon - Fri
12pm - 5pm
Sat - Sun
11am - 5pm
8 Bobbie Street, Wollert, VIC 3750
Open Hours
Mon - Wed
12pm - 5pm
Thur - Fri
Closed
Sat - Sun
11am - 5pm
64-66 Apsley Parkway, Nar Nar Goon North
Open Hours
Mon - Wed
12pm - 5pm
Thurs - Fri
Closed
Sat - Sun
11am - 5pm
27 Coridale Boulevard, Lara, VIC 3212
Open Hours
Mon
12pm - 5pm
Sat - Sun
11am - 5pm
9 Illawarra Boulevard, Drouin, VIC 3818
Open Hours
Mon - Fri
12pm - 5pm
Sat - Sun
11am - 5pm
Thurs 19/06
Closed
Friday 20/06
Closed
3 Bavarian Avenue, Werribee, VIC 3030
Open Hours
Mon - Fri
12pm - 5pm
Sat - Sun
11am - 5pm
6 Neon Crescent, Strathfieldsaye, VIC 3551
Open Hours
Mon - Wed
12pm - 5pm
Thurs
Closed
Fri
Closed
Sat - Sun
11am - 5pm
27 Blomeley Drive, Lucas, VIC 3350
Open Hours
Mon - Fri
12pm - 5pm
Sat - Sun
11am - 5pm
7 Dixon Street, Mickleham, VIC 3064
Open Hours
Mon - Wed
12pm - 5pm
Thur - Fri
Closed
Sat - Sun
11am - 5pm
21 Sierra Street, Truganina
Open Hours
Mon - Wed
12pm - 5pm
Thurs - Fri
Closed
Sat - Sun
11am - 5pm
8 Legion Avenue, Tarneit, VIC 3029
Open Hours
Mon - Wed
12pm - 5pm
Thurs - Fri
Closed
Sat - Sun
11am - 5pm
10 Prose Street, Clyde North, VIC 3978
Open Hours
Mon - Wed
12pm - 5pm
Thur - Fri
Closed
Sat - Sun
11am - 5pm
4 Warrnambool Street, Donnybrook, VIC 3064
Open Hours
Mon - Wed
12pm - 5pm
Thur - Fri
Closed
Sat - Sun
11am - 5pm
134 Seven Creeks Drive, Kialla, VIC 3631
Open Hours
Mon - Fri
12pm - 5pm
Sat - Sun
11am - 5pm
70 Marshalls Road, Traralgon
Open Hours
Mon - Fri
12pm - 5pm
Sat - Sun
11am - 5pm
Wed 18/06
Closed
11 Babcock St, Clyde North, VIC 3978
Open Hours
Mon - Wed
12pm - 5pm
Thur - Fri
Closed
Sat - Sun
11am - 5pm
9-11 Toomey St, Huntly, VIC 3551
Open Hours
Mon, Thur, Fri
12pm - 5pm
Tues - Wed
By appointment only
Sat - Sun
11am - 5pm
5 Stagecoach Way, Aintree, VIC 3335
Open Hours
Mon - Sun
By appointment only

