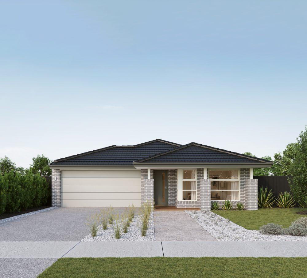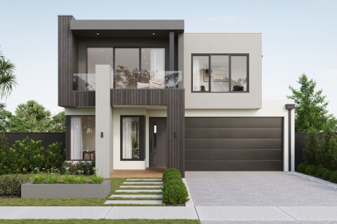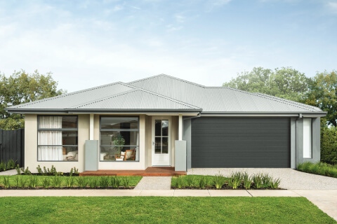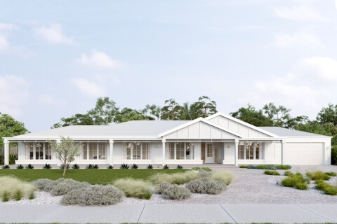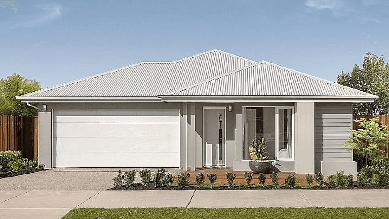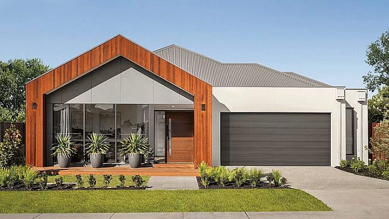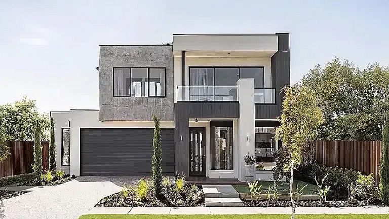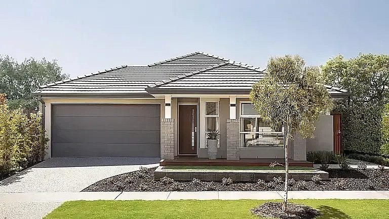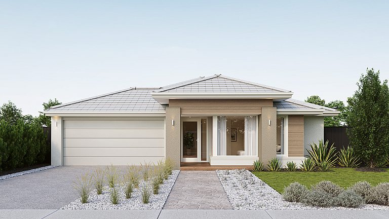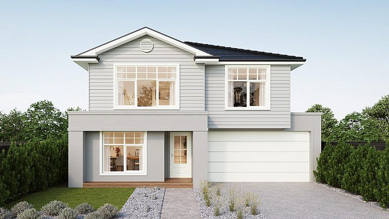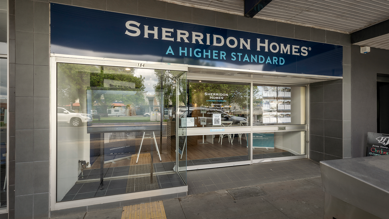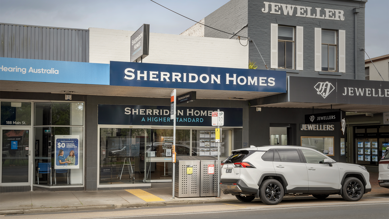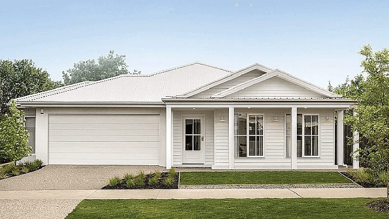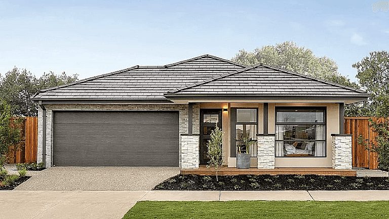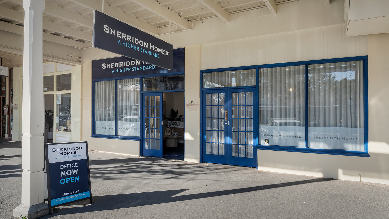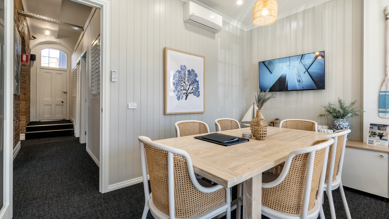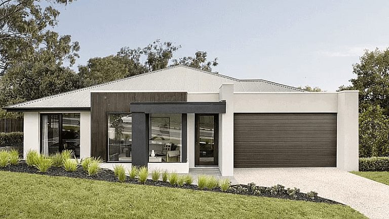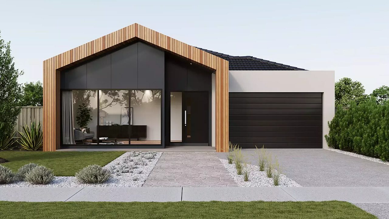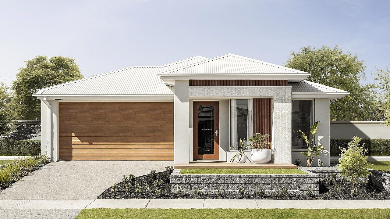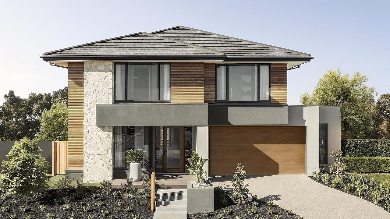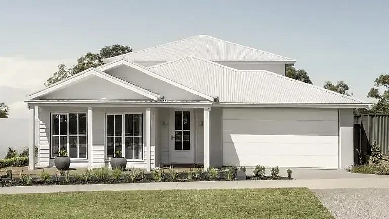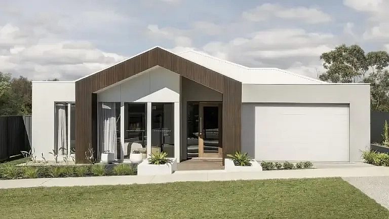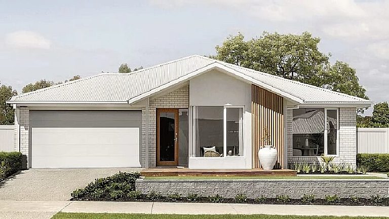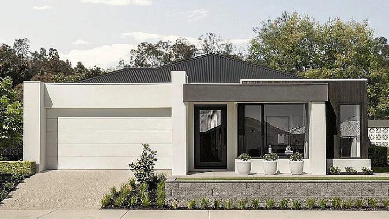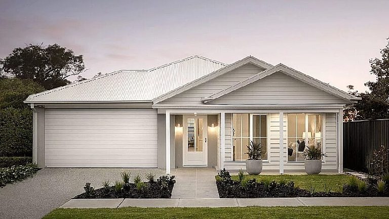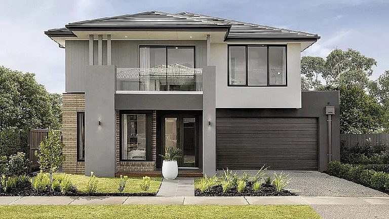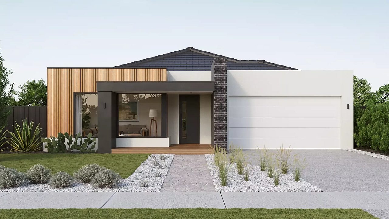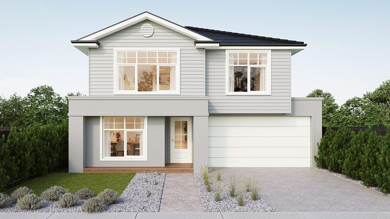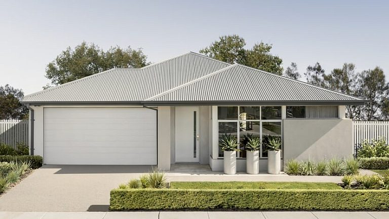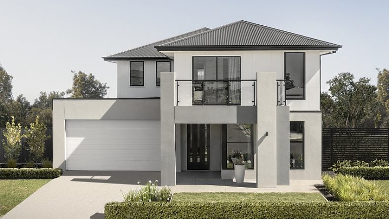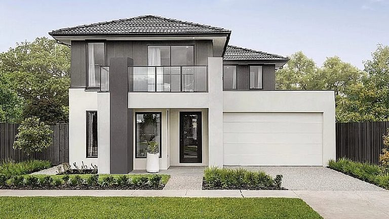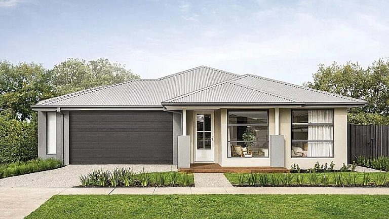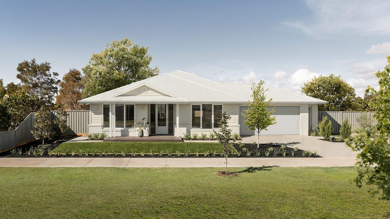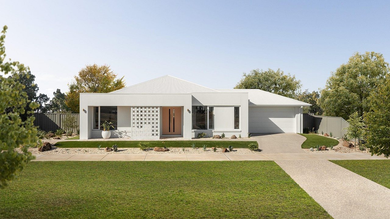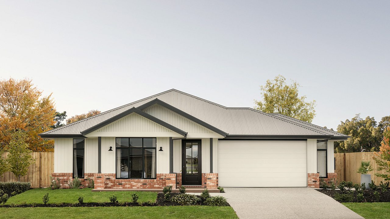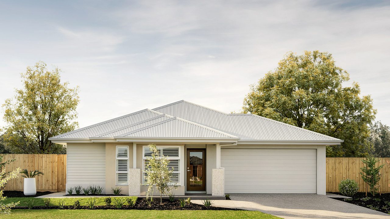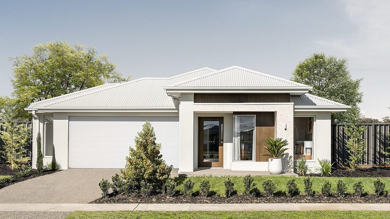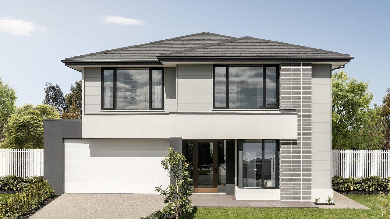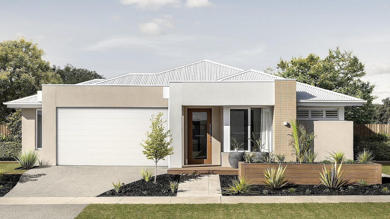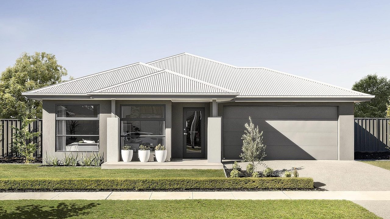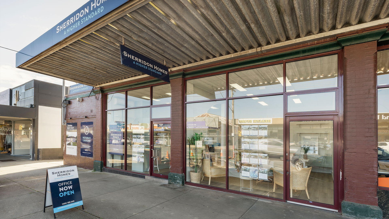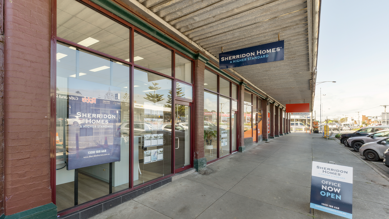Display Homes Melbourne & Regional Victoria
Step into a world of inspiration at our Display Homes—a showcase of Sherridon's exceptional designs, inviting you to envision your dream home.
19 display locations
231 Sovereign Drive, Mount Duneed, VIC 3217
Open Hours
Sat - Wed
11am - 5pm
Thurs & Fri
Closed
15/12 - 02/01
CLOSED
8 Bobbie Street, Wollert, VIC 3750
Open Hours
Mon - Wed
12pm - 5pm
Thur - Fri
Closed
Sat - Sun
11am - 5pm
15/12 - 2/01
CLOSED
64-66 Apsley Parkway, Nar Nar Goon North VIC 3810
Open Hours
Mon - Wed
12pm - 5pm
Thurs - Fri
Closed
Sat - Sun
11am - 5pm
15/12 - 02/01
CLOSED
184 Main Street, Bairnsdale, VIC 3875
Office Hours
Mon - Fri: 9am - 5pm
27 Coridale Boulevard, Lara, VIC 3212
Open Hours
Mon - Wed
By Appointment Only
Sat - Sun
11am - 5pm
Thurs & Fri
Closed
15/12 - 02/01
CLOSED
574 - 576 High Street, Echuca, VIC 3564
Office Hours
Mon - Fri: 9am - 5pm
9 Illawarra Boulevard, Drouin, VIC 3818
Open Hours
Mon - Fri
12pm - 5pm
Sat - Sun
11am - 5pm
19/12 - 02/01
CLOSED
3 Bavarian Avenue, Werribee, VIC 3030
Open Hours
Mon - Fri
12pm - 5pm
Sat - Sun
11am - 5pm
15/12 - 02/01
CLOSED
6 Neon Crescent, Strathfieldsaye, VIC 3551
Open Hours
Mon - Fri
11am - 5pm
Sat - Sun
11am - 5pm
15/12 - 25/12
CLOSED
27 Blomeley Drive, Lucas, VIC 3350
Open Hours
Mon - Fri
11am - 5pm
Sat - Sun
11am - 5pm
15/12 - 02/01
CLOSED
7 Dixon Street, Mickleham, VIC 3064
Open Hours
Mon - Wed
12pm - 5pm
Thur - Fri
Closed
Sat - Sun
11am - 5pm
15/12 - 02/01
CLOSED
21 Sierra Street, Truganina VIC 3029
Open Hours
Mon - Wed
12pm - 5pm
Thurs - Fri
Closed
Sat - Sun
11am - 5pm
15/12 - 02/01
CLOSED
8 Legion Avenue, Tarneit, VIC 3029
Open Hours
Mon - Wed
12pm - 5pm
Thurs - Fri
Closed
Sat - Sun
11am - 5pm
15/12 - 02/01
CLOSED
4 Warrnambool Street, Donnybrook, VIC 3064
Open Hours
Mon - Wed
12pm - 5pm
Thur - Fri
Closed
Sat - Sun
11am - 5pm
15/12 - 02/01
CLOSED
134 Seven Creeks Drive, Kialla, VIC 3631
Open Hours
Mon - Fri
12pm - 5pm
Sat - Sun
11am - 5pm
15/12 - 2/01
CLOSED
70 Marshalls Road, Traralgon
Open Hours
Mon - Fri
12pm - 5pm
Sat - Sun
11am - 5pm
19/12 - 02/01
CLOSED
11 Babcock St, Clyde North, VIC 3978
Open Hours
Mon - Wed
12pm - 5pm
Thur - Fri
Closed
Sat - Sun
11am - 5pm
15/12 - 02/01
CLOSED
9-11 Toomey St, Huntly, VIC 3551
Open Hours
Sat - Wed
11am - 5pm
15/12 - 02/01
CLOSED
114 - 116 Graham Street, Wonthaggi VIC 3995
03 5613 9100
Office Hours
Mon - Fri: 9am - 5pm

